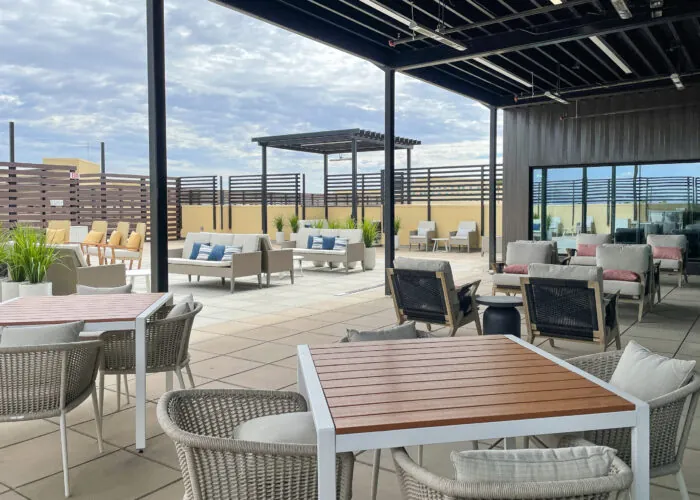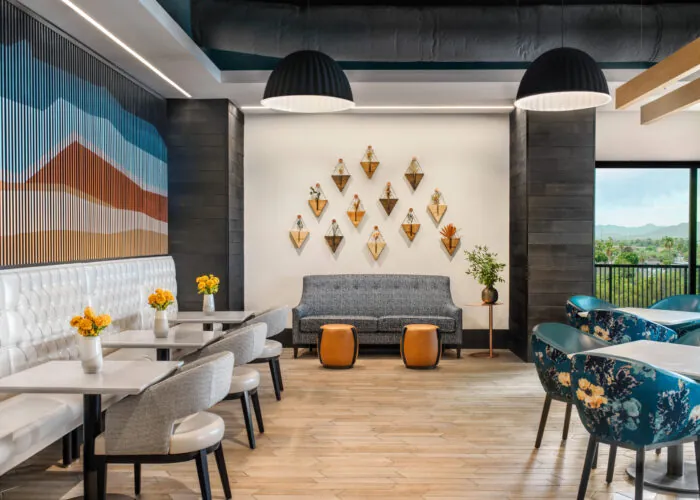Friendship Village Tempe, a senior living community in Tempe, Arizona, is landlocked, with no horizontal room on which to grow.
In 2023, LCS Development was looking to expand the community by replacing an outdated independent living building. Limited by the community’s ability to grow outward, the design team took the project vertical.
The design that emerged was a five-story building with 64 units and underground parking for residents. The project’s design even included a rooftop microbrewery, where the plan is for residents to name and brand served beers and take part in beer demonstrations and flight samplings.
The overarching goal of the design was to foster interactions between residents, according to Steve Zbylicki, senior design manager with LCS Development.
“We’re amenitizing the roofs, which is kind of an interesting concept,” Zbylicki said. “Friendship Village is a very unique, interesting, residents-involved community.”
The community’s amenity-forward design, coupled with its creative use of space, are among the reasons that Friendship Village Tempe was named a first-place winner in the Dining Innovation category of Senior Housing News Architecture and Design Awards.
The concept
Friendship Village was built in the 1980s. A few years ago, LCS and the community’s other project partners started a multi-phase renovation project to update the campus for a new generation of residents.
Planning for the expansion that included the new independent living building and rooftop restaurant and brewery began in 2019, shortly after the first phase was completed. That phase included adding a rooftop pickleball court, among other amenities.
Ryan Cos. acted as the project’s contractor and builder, Ryan A+E Inc. was the architect and Spellman Brady and Company was the project’s interior design firm.
Central to the design was a rooftop patio with multiple entertainment venues and a connection to the community’s nearby rooftop pickleball courts. The patio also is connected to the Starfire restaurant and brewhouse, an eating and drinking establishment that slings menu items such as white cheddar ale nachos, short rib tacos and house-made beers.
Residents had to be moved out and relocated for renovations to be made, which was a challenge given the community’s full occupancy, according to Jason Hunking, project development manager for LCS Development.
“Relocation becomes a little more difficult when the whole community is filled up because there’s only certain places that they can move, and they have to wait,” Hunking said.
One goal for the project was to maximize the panoramic desert and Tempe views. The project designers created a concept with rooftop views on the expansion’s top floor using floor-to-ceiling windows and “industrial accordion-style doors” that open from the restaurant leading to outdoor patios.
Architects also used finished and color palettes meant to embrace the outdoors, such as desert-themed colors including blues, greens, terra cotta orange and gilded copper.
LCS Development designed the project to include a concrete structure that helps dampen the sound of coming from the rooftop amenities. The designers also included about two feet of structural foam in the roof’s structure to help dampen sound for upper-floor residences, according to Zbylicki.
In the end, the design process wrapped up on time, with minimal disturbances to residents.
“The design team and the construction team did a great job and have heard almost no complaints whatsoever,” Hunking said.
The construction
The demolition and renovations for Friendship Village Tempe’s phase 2 began in October 2021, and was originally scheduled to take around 20 months to complete. The project officially opened in September 2023, around three months behind schedule.
There were a multitude of factors that led to the delays of the project, which according to Hunking were largely threefold and caused by the pandemic, including labor shortages, supply chain issues and material costs.
“Supply chain delays and supply chain issues in general were major impacts,” he said.
Other factors caused by the pandemic included labor shortages and the high cost of certain materials threatened not only delays, but increased construction costs for the $40 million project. However, additional funding had been built into the costs for more expensive building materials, helping absorb some of the financial impact.
“We were actually able to endure and navigate through most of those through having a good builder with a strong background in the Phoenix area, Ryan Companies, and we were able to keep the project budget,” Hunking said.
The completion
The community’s expansion opened in September 2023, and today is fully sold and nearly fully occupied. The project team is applying the lessons learned from the community’s first two phases to the remaining three left to achieve.
The next phase of renovations are anticipated to begin in the second quarter of 2025, according to information from Ryan Cos.
“The residents all love the amenities that we’ve put together on this, and we hear about it every day,” Hunking said.
According to Zbylicki, LCS’s marketing department is aided by the building and its design, which are distinctly not like a senior living community.
“The activity and the energy from the family members and the guests that come in and see it … their eyes open wide, the views are absolutely gorgeous in every direction,” he said. “I think we have veered away from what a lot of people think senior living is.”
Ric D’Amico, one of the judges for this year’s awards, wrote the project was a “great collaboration between the developer and management teams,” highlighting the outdoor connections in particular were “outstanding.”
Fellow judge and Senior Design Architect with AG Architecture John Cronin wrote the project was a nice use of space. In addition, he was impressed with the microbrewery, noting that it is a “fantastic addition.”








