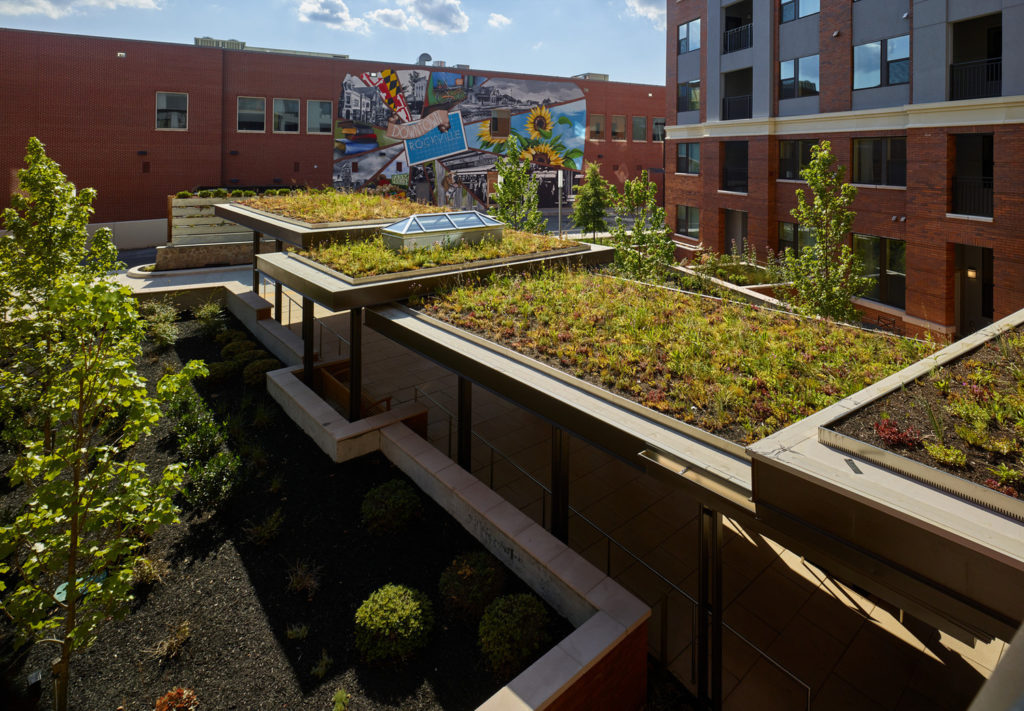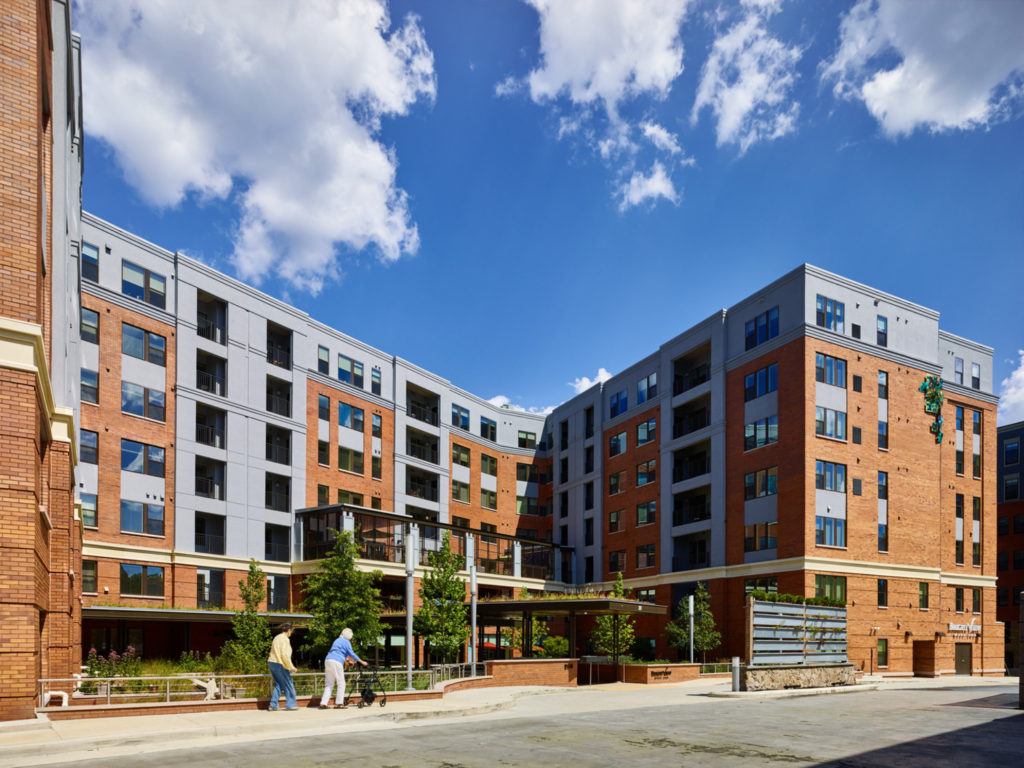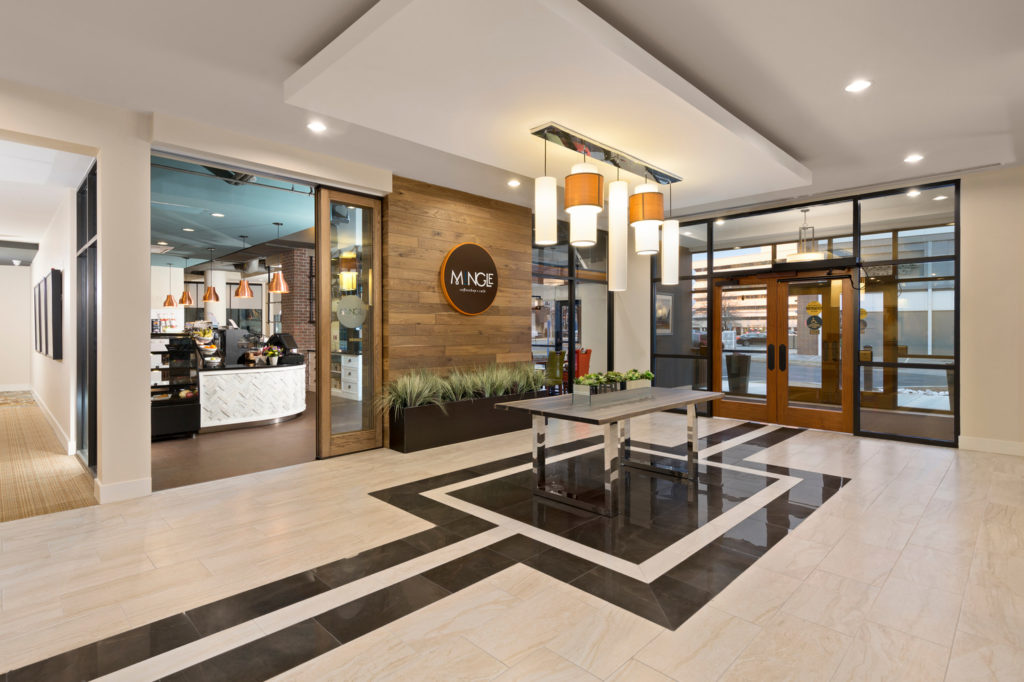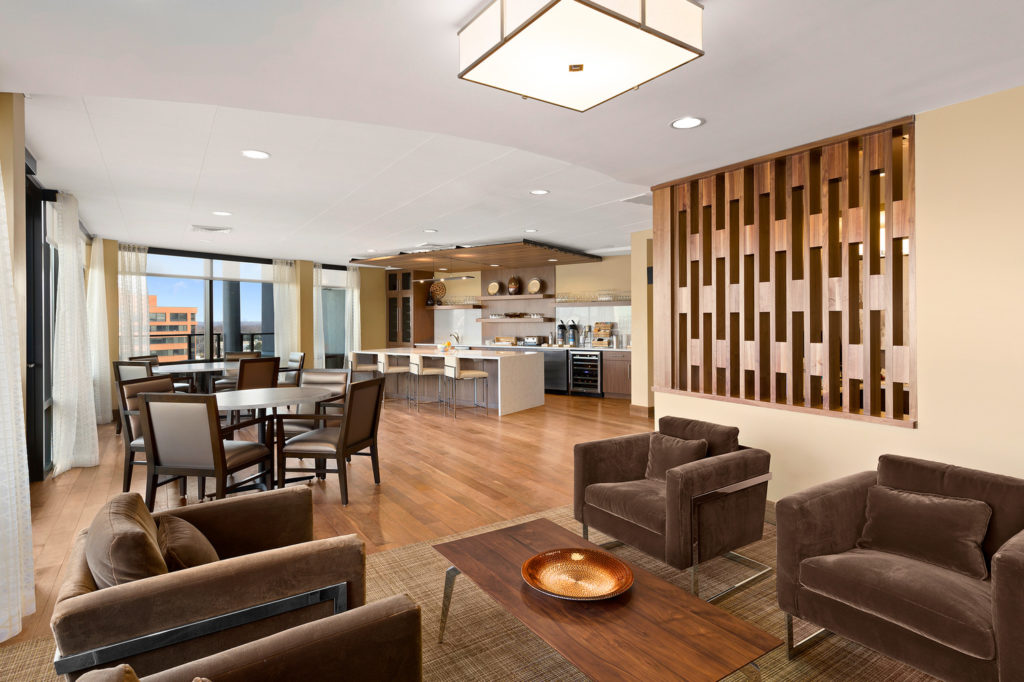While on their way to grab a bite or run an errand, some patrons of Maryland’s Rockville Town Square are pausing to admire a piece of public art: a six-story mosaic called “The Tree of Life.”
That mosaic adorns an exterior wall of a senior living community, Brightview West End, that is part of the mixed-use Town Square development. The Tree of Life was created in partnership with a local arts organization and includes tiles and other contributions from diverse cross-section of people from the area. In this, the mosaic reflects how Brightview West End fosters intergenerational connections between its residents and the community at large.
“There’s been a move in the last eight to 10 years for providing senior living in more urban, walkable, downtown areas so seniors are more integrated with the rest of the community,” Cynthia Shonaiya, principal at architecture firm Hord Coplan Macht, told Senior Housing News. “Looking at this Rockville site, we had to challenge ourselves to take an established suburban model and compress it into an urban site.”
The project stakeholders succeeded in their mission, making Brightview West End an exemplary model of urban, mixed-use senior living — and winning the 2018 Senior Housing News Architecture & Design Award for Best Assisted Living project.
The concept
Rockville Town Square — located in the Washington, D.C. metro area, about 20 miles north of the Lincoln Memorial — has been constructed in phases. The first phase included multifamily housing as well as shops and restaurants and opened in the summer of 2007. The senior living project began to take shape during the Town Square’s second phase.
“I started working on it back in 2011,” Andrew Teeters, Brightview Senior Living’s senior vice president of development, told SHN. “We bought the site from JBG [Smith], a local D.C. developer.”
Based in Baltimore, Brightview Senior Living builds, owns and manages about 40 senior living communities in eight East Coast states. Brightview’s parent company is real estate development and management firm The Shelter Group.
“At that time, and still, we felt that seniors would want to be in walkable environments,” Teeters said. “We loved the walkability [of the site]. There’s a village square, a library, a nonprofit arts organization, retail, restaurants, a movie theater. We thought that would be attractive to seniors.”
But while Teeters and his Brightview colleagues were confident that the site would meet growing consumer demand, this would be their first project of its kind. They turned to Hord Coplan Macht, a longstanding architecture partner, to help bring it to life.
“A typical Brightview would be on a 10-acre site,” Shonaiya said. “We took that 10-acre program and repurposed it for a one-acre urban infill site.”
The design called for underground parking, ground-level reception and amenities, secure memory care with its own amenities on the second floor, and independent living and assisted living units on the higher floors. In all, the building would have 195 units.
The concept went far beyond creating a more vertical version of a typical senior living community, however. Rockville Town Square planners and Brightview leaders all wanted the ground floor to be open to the public at large.
“What made this different was that a lot of the amenities became dual-purpose,” Shonaiya explained. “What normally would be a senior living cafe became a corner coffee shop. What normally would be your beauty salon became a commercial spa. What normally would be your therapy space became a street-level gym.”
While access was a guiding principle in designing the street level of the building, exclusivity became a focus for the top floor. On this “club level,” there would be penthouse units with a concierge to handle resident requests such as calling for transportation or ordering room service. Amenities on this floor would include a common area for breakfast, a wraparound balcony, a lounge that could be used for events, and an art gallery.
And — befitting a building ornamented with a “Tree of Life” — Brightview West End also was designed to be eco-friendly, including a green roof.

The construction
Construction began in 2015, led by CBG Building Company. The process went smoothly, although there were some logistical issues to resolve. The building process also involved materials that are uncommon in senior living.
One challenge was creating open access to the ground-level amenities and fostering a welcoming atmosphere for all ages, while maintaining security for the senior living residents.
“Families were a little nervous because it is a downtown area,” said Shonaiya. “What it needed … was to look at zones within the building that were open access [versus] restricted access, and to make sure through the use of electronic locks and key fobs that we could limit, either by time or by zones, who could come in and who had access to certain areas.”
The parking garage needed special focus. As an enclosed area, it could be an attractive place for unauthorized individuals to seek shelter, so cameras, security devices and locking mechanisms all had to be installed.
The use of these mechanisms throughout the building then raised some concerns from a fire safety standpoint.
“The fire marshal wanted to make sure that in securing the residents, we were not impeding egress,” Shonaiya said. “Most of the locks are tied to fire alarms, so in the event of an emergency, everything that is shut down … will open.”
Fire codes are generally stricter in urban areas than suburban areas, creating some design and construction pressures, but there are also opportunities here to forge community connections. The project stakeholders had multiple discussions with the local fire departments to make sure they understood the building and the resident population. The building has even held fire drill parties, with hot dogs and balloons in the courtyard.
The urban location also influenced the building materials. Because the structure exceeds three stories, vinyl siding was not an option, and masonry was used instead. Some decisions were driven by the need to fit into the look and feel of the master-planned community and attract the business of Town Square patrons.
“From an exterior standpoint, it’s a really, really nice use of different materials and effects,” said SHN Architecture & Design Awards judge Chris Frommell, who is an architect and managing partner at Direct Supply – Aptura.
In particular, the use of glass and awnings gives the building an inviting, “human scale” on the ground level, Frommell said. Higher up, mixing brick and metal panels, along with wood detailing and balconies, creates visual interest and prevents the building from seeming too blocky or imposing.
The interior design, by Aumen Asner, similarly blends warm wood, vegetation and home-like lighting with details and colors that create visual interest and a “high-energy vibe,” Frommell said.
Overall, the building succeeds in being a functional senior living community while also being appealing to a wide range of ages, said Jeff Anderzhon, senior planner and design architect with Eppstein Uhen, and a judge for the awards.
“People drive by this and, whether they’re 21 or 81, they’re going to say, ‘That’s an attractive building, I’d like to live there,’” Anderzhon told SHN.

At $38 million, the project budget was higher than for a more conventional senior living community. However, construction costs were locked in as of 2015, so Brightview did not take a hit from a surge in construction costs over the last few years, Teeters said.
The completion
The building opened in October 2017. In its first year, Brightview West End proved a success, with lease-up ahead of the pro forma, Shonaiya said.
Rents range from about $4,000 a month in independent living to $8,000 and up for memory care, according to Teeters. Brightview also worked with the city of Rockville to revise an affordable housing ordinance, with senior living in mind. As a result, about 12% of the independent living apartments are designated as affordable, in three different price tiers.
Brightview partnered with Moorestown, New Jersey-based Bayada Home Health Care, which operates the physical and occupational therapy room of the fitness center. A third-party operator also runs the salon and spa. Brightview itself operates the street-level cafe, Mingle, which has proven to be a hotspot for intergenerational connections.
“There’s a Bank of America that’s behind the senior living community, and I hear that a number of bank workers, on their way to work, stop at Mingle, get a coffee, get a pastry, say hi to residents,” Shonaiya said. “The residents have started to recognize the regulars.”
Brightview is already at work on further urban developments in this mold, with projects under construction or in permitting in the D.C. and New York City metro areas.
In moving ahead on these other projects, Brightview can draw from the success of this one, as can other senior living developers and operators eyeing the mixed-use, intergenerational opportunity.
“It advances the design knowledge base of assisted living,” Anderzhon said of this building.
Interested in learning more about strategies for senior living in mixed-use developments? Click here to access SHN’s deep-dive report on the topic.





