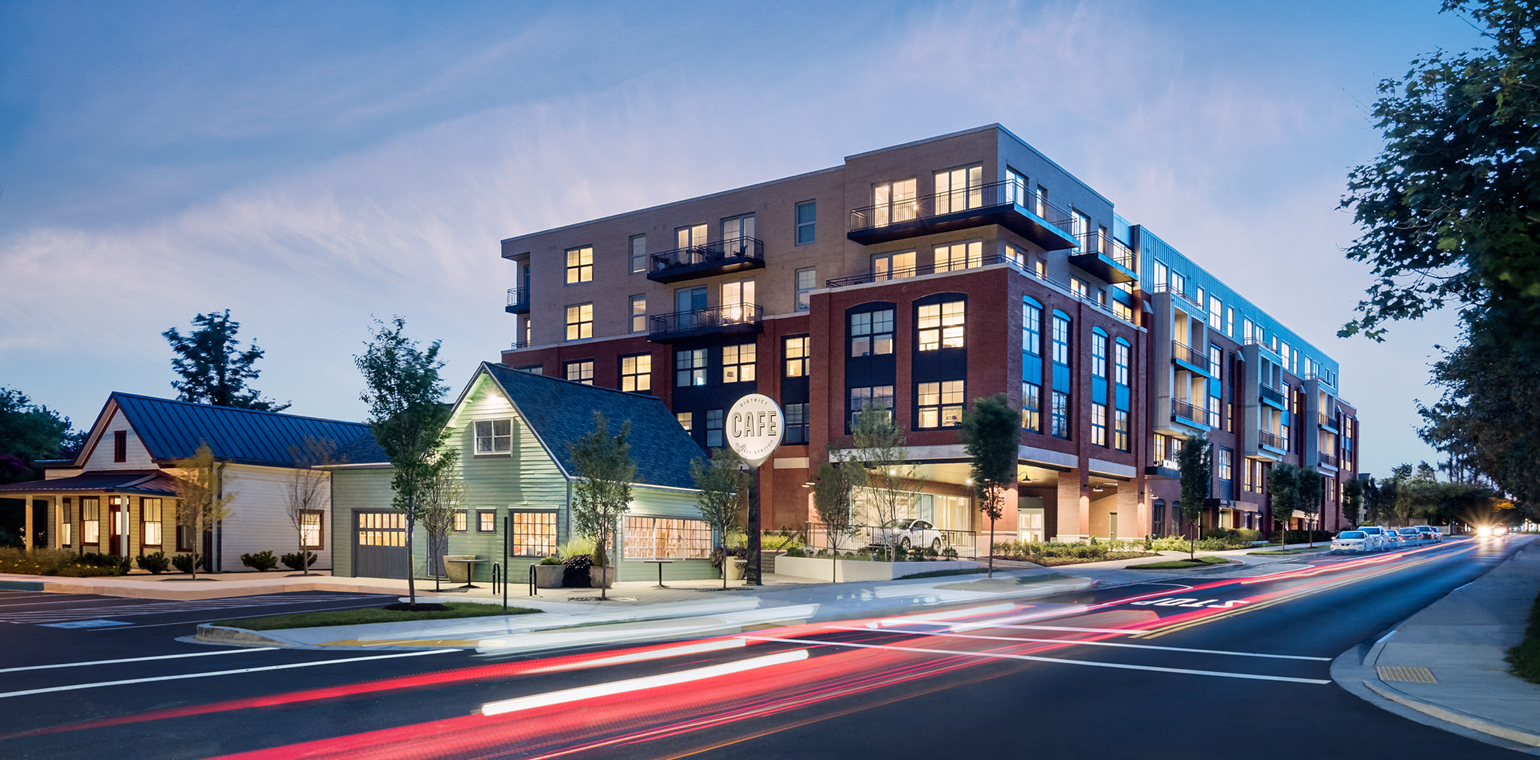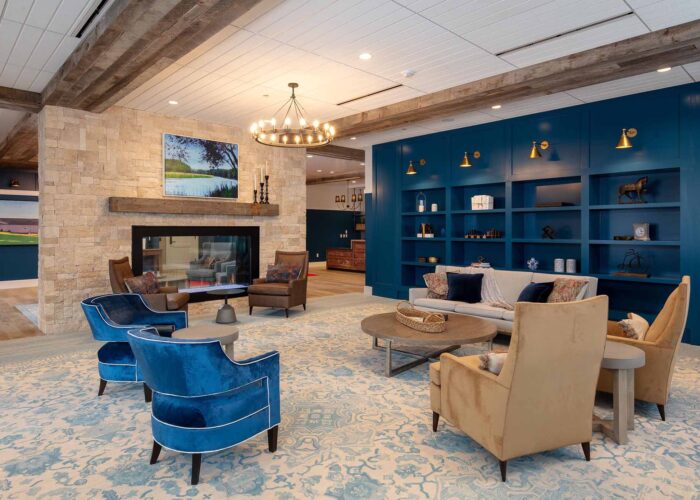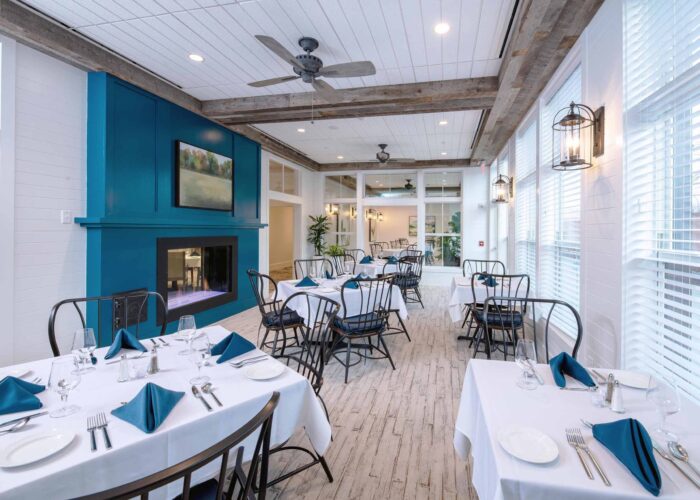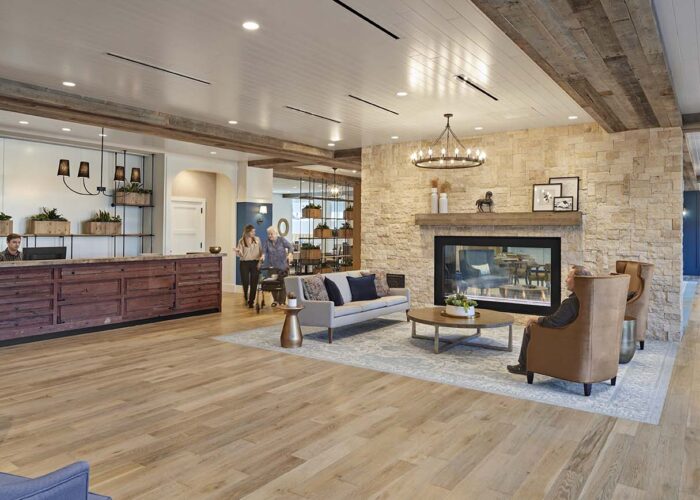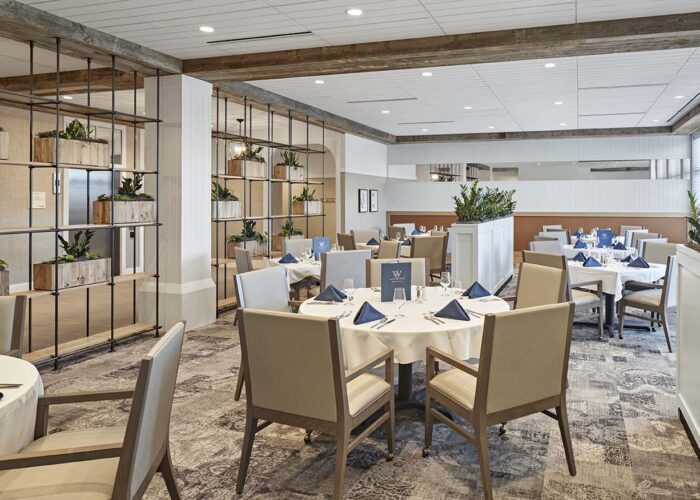History has come to life at a continuing care retirement community (CCRC) in Maryland.
The project, Modena Reserve at Kensington, had an overarching goal of preserving the history of Kensington, Maryland, and its ties to the B&O railroad that came to the town in 1891.
The two-acre, infill site sits near Kensington’s historic district and is centrally located near historic homes, restaurants, shops, post office, farmer’s market and grocery store.
Local community input was central to the project’s design, leading to sweeping changes prior to construction. As a result, the CCRC consisting of 63 IL, 46 AL and 25 memory care units went to lengths that included repurposing two historic homes already on the property to pay homage to local history.
Lantz-Boggio Architects and Antunovich Associates collaborated on the project’s design. The community is owned by McCaffery Inc. and operated by Solera Senior Living. Today the project stands as a successful community in Solera’s portfolio, thanks in part to its grand plan, according to CEO Adam Kaplan.
“Ultimately, the vision aligned extremely well for a brand targeting luxury sub-markets in first-ring sub-markets with a demand for a next generation, hospitality-driven offering,” Kaplan told Senior Housing News.
The community’s extraordinary blend of sophistication, beauty and convenience led to the project receiving the first place award in the CCRC Lite category of the 2022 Senior Housing News Architecture and Design Awards.
The Concept
Planning for the community began in 2017. The original design of the community was a “more progressive design” using bright colors and contemporary materials, according to Lantz Boggio President David Fik. Design work on the project started in 2018, he said.
That changed during a round of community input and after the project planners learned the significance of the site and the surrounding historic district. So, the design team altered the project’s design to incorporate the town’s history and local culture as well as its connection to agriculture and rail. Building setbacks were also changed in the design.
The project’s revamped design included earth tones and incorporated local building materials where possible, Fik said.
“We wanted to create a series of ‘wow moments’ within the community,” Fik told Senior Housing News. “We wanted to achieve community integration and we believe in connecting the community.”
Colored materials, tall ceilings and the use of lighting and art to separate space are meant to add intrigue. From the moment a person walks in the front door or takes a tour, the building is set to make “magnificent first impressions,” Fik said.
The design was crafted with tours in mind, and the space contains as few doors as possible to create a sense of openness for visitors and residents alike.
“It’s a series of active spaces and it makes the building feel more inviting,” he added.
That focus on free movement helps give the community more of a more intimate vibe than that of a large impersonal building, Fik said.
An “activity zone” on the ground floor was designed to generate spontaneous interactions among residents and staff, with the area including seating and table games or enjoying a snack from the nearby alcove. In the community’s dining areas, different ceiling heights, textures and materials were used to give the appearance that residents were eating in a new space each day, with breakout private dining, niches and alcoves adding to a unique feel.
The project planners also built a cafe into one of the site’s two historic homes, furthering the connection to the local area. A salon and fitness center were added to the second existing historic home, with the goal of allowing Kensington town residents to use it and mingle in the same spaces as the community’s residents.
The design also includes a courtyard in the rear of the community and balconies near the adjoining two buildings already on the property.
“We felt that we should take a cue from some hotels in the city and the entrance is under the corner of the building so that as you drive in it has that urban feeling,” Fik said.
He added the design team wouldn’t have been able to succeed in its original design that encompassed the entire property due to the redevelopment of the historic homes.
“In an infill site to create a private space was really important and addressing the indoor and outdoor spaces came in that courtyard’s design with an emphasis on connectivity,” Fik said. “That was important to us.”
The building’s exterior mixes traditional materials including board and batten, blonde and red brick with elements such as metal panels inlaid with the brick.
Lighter colors were also used to give the appearance of a reduced height to better fit within the local area. The commuter rail line is directly adjacent to the property and construction of the cafe and second existing building as a salon and fitness area. Both components connect the outside Kensington community with the project.
The Construction
Builders with Wohlsen Construction were challenged to take multiple factors into consideration to make the design into reality, grappling with a 10-foot elevation change at the site, along with a slope. The floorplans included open spaces and construction crews built them to create a “series of open areas” rather than a maze of hallways, Fik said.
Covid-19 impacted the 162,391 square-foot community’s construction, with crews installing new HVAC systems to better protect residents and staff. Supply chain slowdowns were felt throughout the process but didn’t delay construction drastically, Fik noted. The pandemic led construction and design teams to innovate in how they conducted meetings and planned the community’s buildout.
Adjusting construction timelines due to Covid-19, from having smaller teams of subcontractors on site to prevent exposure, extended the project’s build time.
“The contractor was constantly finding ways to move forward elsewhere with other aspects of construction,” Fik said. “Installation of appliances and furniture proved to be a challenge as well. Some furniture needed to be temporarily rented in order to open on time.”
An acoustics consultant informed construction and design crews on soundproofing the exterior walls and windows of the community due to a nearby commuter rail line. That allowed for the addition of floor-to-ceiling windows to maximize natural light.
The Completion
Construction was completed in August, 2021, and thanks to the design, the community leased up more quickly than originally anticipated.
“Success of a senior living community is always judged on occupancy,” Fik said. “Once the building opened it was even easier to market.”
The project was completed within its original budget though some added costs came in additional design due to the altering of the project after the onset of the pandemic.
Kaplan added that he felt the project took home the top prize this year due to the way the project team worked history and local connections into the final product. .
“We connected the past to the future by incorporating two historical homes on the property into our community. They serve as amenities for the surrounding neighborhood as well as our residents and are tastefully connected to the main building,” Kaplan said.
One of the project judges, Studio Six5 President Dean Maddalena, highlighted the project’s “beautiful and intimate community” design.
“The interior spaces are hospitality-driven but still familiar,” Maddalena said. “I also love the use of the two existing structures for scale and use.”


