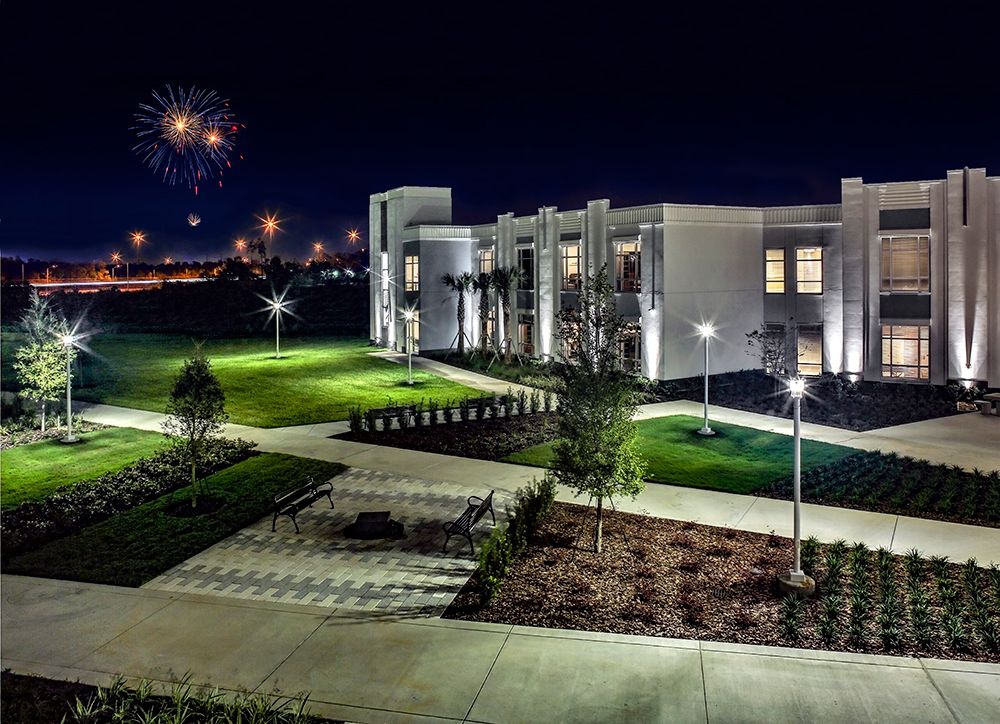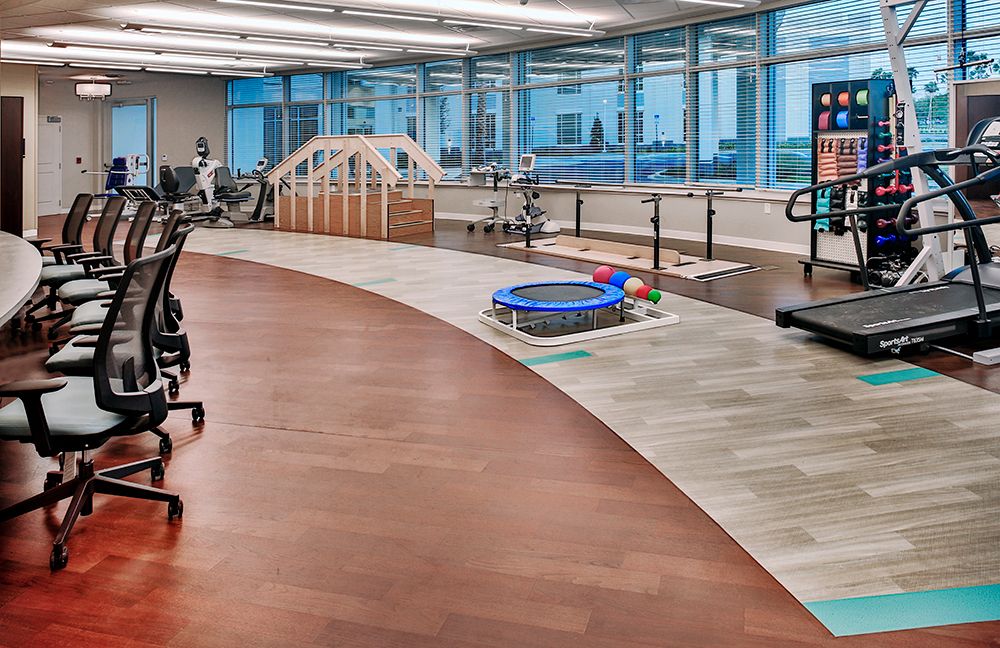The most magical place on Earth.
That’s the well-known nickname for Disneyworld — and not a slogan that would seem to apply to a skilled nursing and post-acute care center. But AdventHealth’s Care Center Celebration manages to infuse some of the Disney magic in the unlikeliest of places, thanks to meticulous architecture and design.
The town of Celebration is a master-planned community originally developed by the Walt Disney Company, located about eight miles south of Epcot. AdventHealth — a health system that encompasses more than 80,000 caregivers across physician practices, hospitals, skilled nursing facilities and other settings in nine states — operates a hospital there.
When the opportunity arose to create a new skilled nursing center on a site about five minutes away from the hospital, AdventHealth turned to Lantz Boggio Architects & Interior Designers to design a building that would integrate with the local community and enable cutting-edge, evidence-based care.
The completed building is so successful in achieving these ambitious goals, the project took top honors in the post-acute category of the 2019 SHN Architecture & Design Awards.
The concept
When it came to conceptualizing the care center, the project involved some unique challenges that ultimately elevated the design, architect Bill Foster, senior associate at Lantz-Boggio, told Senior Housing News.
One of those challenges stemmed from the fact that the commercial spaces in Celebration are still under the review of Disney. There are parameters that all projects have to meet, and the design took shape through multiple reviews with Disney and the firm of architect Robert Stern, which oversees the community to ensure architectural cohesion.
Going through this process reveals “dissonances” between the parties, which can be difficult to work through, but Foster believes that the effort was worthwhile.
“That intensive effort brought the design up to another level,” he said.
Having Disney-inspired architecture does not mean that buildings in Celebration are festooned with characters like Mickey Mouse. Rather, the architecture shares certain other characteristics, such as a strong street presence and Art Deco features. The exterior of the care center embodies these elements in several ways, perhaps most dramatically at the main entrance, which features a dramatic porte cochere that leads into the two-story “town center” of the building, which includes hospitality spaces such as bistros, great rooms and a cyber lounge.
The effect is similar to the lobby of a hotel, Foster said.

The first floor is dedicated to short-term care and includes a state-of-the-art therapy gym, and the second floor is residential. The building consists of 120 total units, separated into four “neighborhoods” extending from the town center. The neighborhoods consist of about 15 units and each neighborhood has subtle differences in color. Hallways are also broken up, so that residents do not feel like they are just one more door in a long corridor.
“We wanted to de-scale the building as much as possible,” Foster said.
Hospitality-style finishes also prevent an institutional feel; Lantz-Boggio designs projects across the full continuum of care and drew on their experience to create a building that is not recognizable as a skilled nursing facility.
“Everyone comes in and they’re really blown away by the finishes … most come in and say, wait, this is a SNF?” Foster said.
Perhaps the most important design element in creating the desired atmosphere: Plenty of natural light and outdoor access, including a spacious balcony with views of the nightly fireworks at Disneyworld.
“We put a lot of thought into, how do we create the building structure and make sure that we get the maximum exposure from all these rooms to the fireworks,” said Cary Smith, COO for AdventHealth Care Centers.
That involved touches such as having glass inside the balcony rails so that views would not be obstructed, and strategically placing planters and doors to break up the balcony space.
“The balcony is the best place to watch the fireworks,” Foster said.
The construction
The project stakeholders were working hard to meet Disney requirements and come to a consensus on design plans as the construction start date approached.
“We had to work very hard, we had it scheduled down to the day,” Foster said.
But construction did get underway before the project’s certificate of need expired, and then went smoothly. Close collaboration with AdventHealth was key. Lantz-Boggio went so far as to create a full mock-up of a residential unit in AdventHealth’s corporate headquarters in Orlando. Any time a question arose, from how a soap dispenser would work to what hardware should be on the doors, the clinical staff could go into the mockup to inform the decision making.
Zero-entry showers were a particular sticking point. While beneficial in terms of ease of entry, a lot of water initially was escaping and making the rest of the bathroom wet, requiring a staff member to mop up with three or four towels. Working with Best Bath, the project team went through four prototypes before patenting a new system involving a system of floor grooves with magnetic plates.
“We wanted this to be homelike but also very functional,” Foster said. “It was a fun process of saying what if we did this, what if we did that.”
As a result of these efforts, design changes did not have to be made mid-stream during construction, keeping costs in check and timelines on track. Bricks-and-sticks costs came in at about $20 million, and the care center welcomed its first residents in the spring of 2019.
The completion
Since its opening, the care center has become a sought-after option for patients and residents.
“It’s been received extremely well by the community,” Smith said.
In fact, the project was so eagerly anticipated, some people held their elective surgeries until they could come to the Care Center Celebration for their post-acute rehab.
“What we offer is so much different than what our competitors offer,” Smith noted.
As intended, the design also supports AdventHealth’s CREATION ethos. Each letter in CREATION stands for a core aspect of AdventHealth’s approach to whole-person care. For example, the “C” stands for “choice.”

“That was one of the biggest things we wanted to incorporate in the design,” Smith said. “When you are in an institution, typically our residents feel their choices are limited.”
Celebration Care Center overcomes this in a variety of ways, including by having multiple dining venues and options ranging from formal settings to bistros; having a number of different outdoor areas and activity spaces; and various amenities including two full spa-salons and two multi-purpose meditation rooms.
And these spaces fulfill other aspects of CREATION as well, including rest, environment, activity and nutrition.
Foster is also pleased with how the project came to fruition, and gratified that the response shows that the team met the goals they set out at the start of the process.
“We wanted to create an environment that really inspires meaningful lifestyle and delivers what older adults want, but combines that with what the neighborhood needed,” he said.





