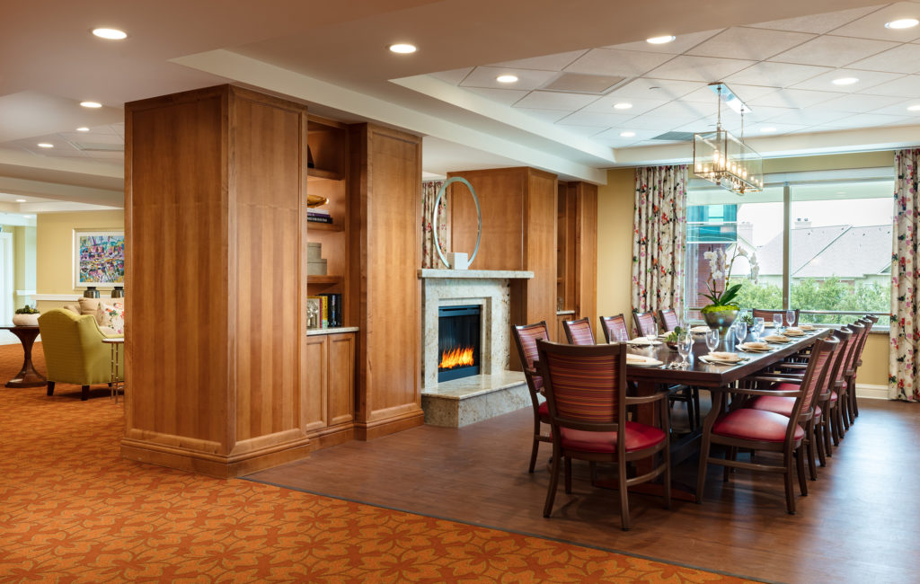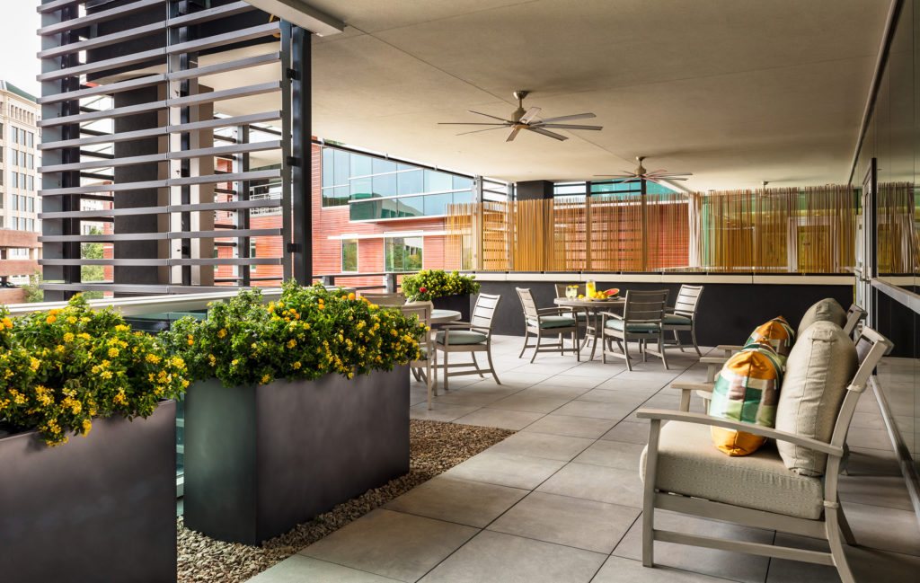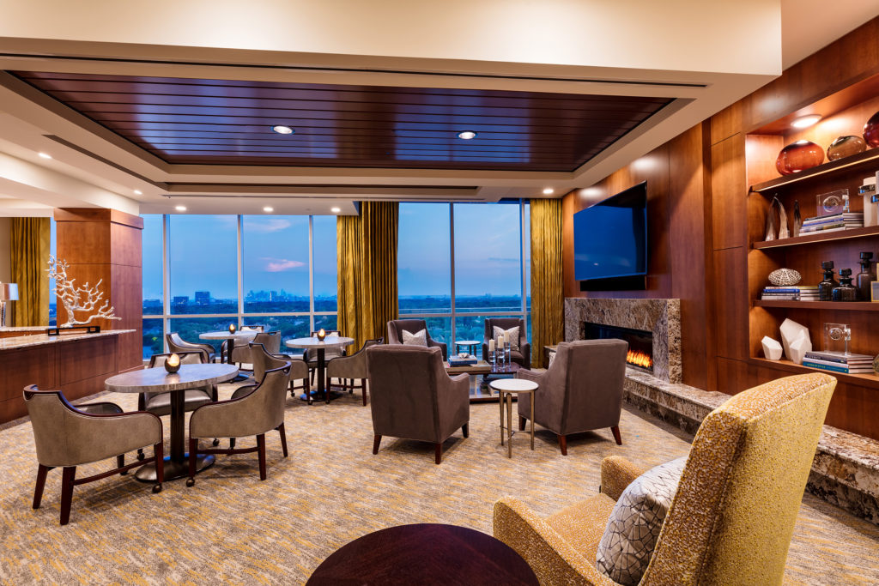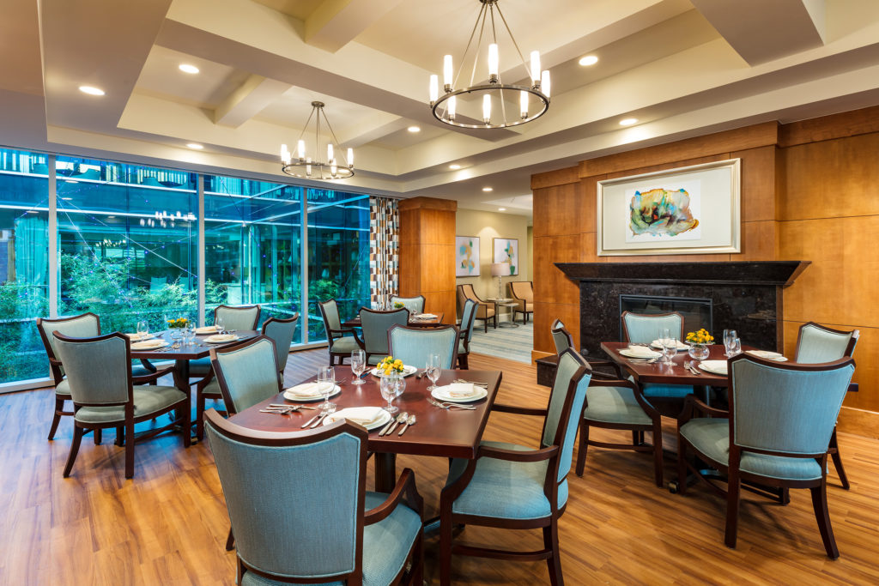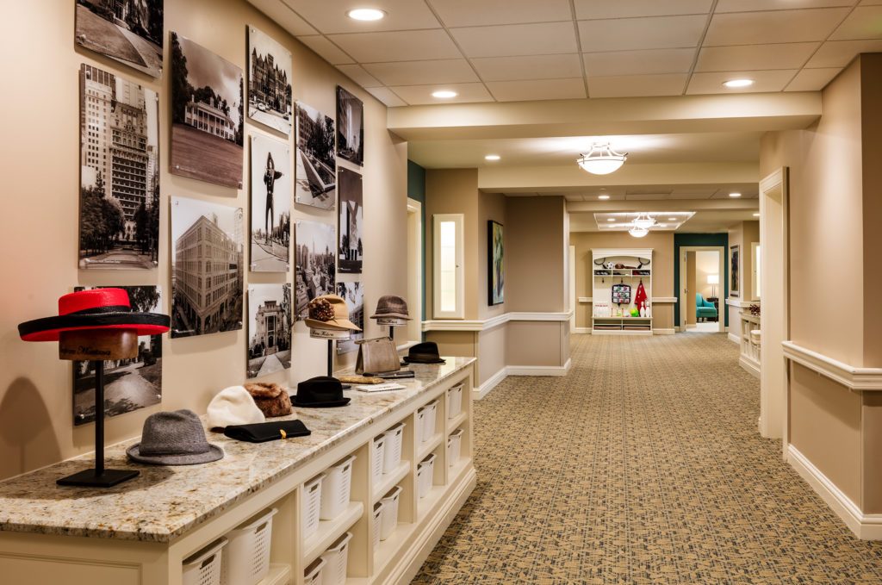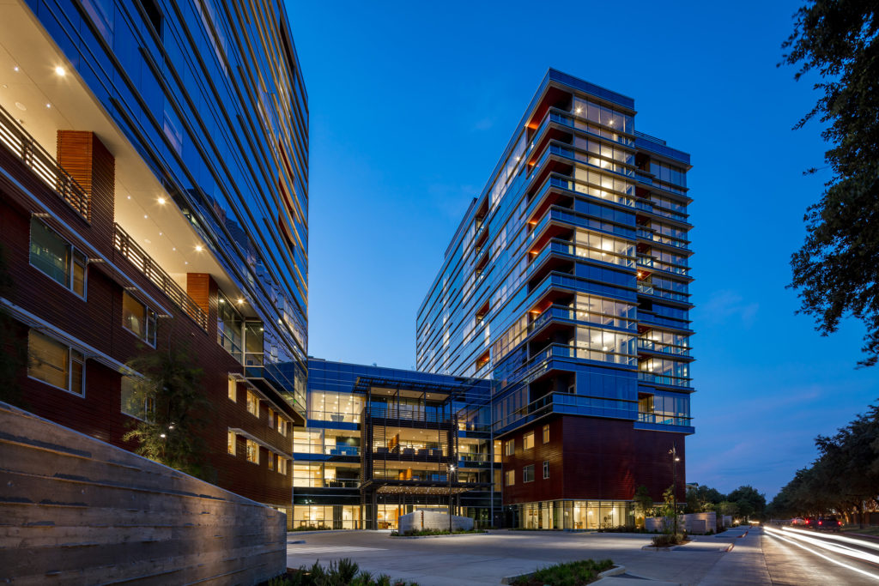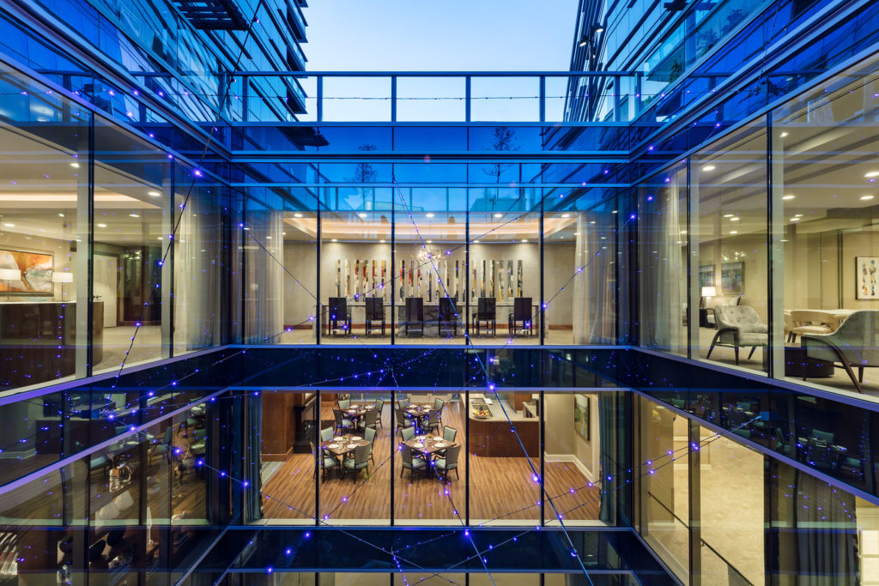Drivers traversing a busy stretch of North Central Expressway near downtown Dallas might spot Fred Astaire and Ginger Rogers on the side of the road.
Not the late famed dance partners, of course. Fred Astaire and Ginger Rogers are the informal names of the two 12-story towers that comprise Ventana by Buckner, a continuing care retirement community (CCRC) that Dallas not-for-profit Buckner Retirement Services opened last year. With floor-to-ceiling glass windows and a 15-degree bend at their center axes, the towers are positioned atop the compact site like two graceful dancers.
The 325-unit highrise community is equipped with upscale amenities, such as wellness and fitness centers, a heated indoor pool, salon and spa, movie theater, rooftop garden, multiple patios and underground parking. Residents can take part in programming from an esteemed wellness organization or eat at five dining venues conceptualized by a celebrated chef thanks to two unique partnerships.
The project’s design from architectural firm D2, enhanced by its innovative partnerships from Buckner, helped it snag the winning spot in the CCRC category for the 2019 Senior Housing News Architecture & Design Awards.
Getting there wasn’t easy. The small, oddly shaped site near one of the busiest highways in Dallas presented a unique challenge for the designers and construction crews, and licensing for the community’s assisted living and skilled nursing wings took longer than anticipated. And tragedy struck when the community’s executive director unexpectedly died less than two months before the grand opening date.
In the end, Buckner and its project partners persevered, and were on-time and on-budget with design and construction. With a sleek appearance and a prime location, Ventana by Buckner attracts not only younger seniors — such as baby boomers — but even young adults, according to Charlie Wilson, senior vice president with Buckner.
“We’ve had a lot of calls from 20-somethings and up,” Wilson told Senior Housing News. “They see things like the state-of-the-art fitness center, views and amenities, and I think they are really attracted to that.”
Kim Sargent and Tyler Sargent of DBA Sargent Photography
Kim Sargent and Tyler Sargent of DBA Sargent Photography
Kim Sargent and Tyler Sargent of DBA Sargent Photography
Kim Sargent and Tyler Sargent of DBA Sargent Photography
Kim Sargent and Tyler Sargent of DBA Sargent Photography
Kim Sargent and Tyler Sargent of DBA Sargent Photography
The concept
If Buckner’s initial plans had come to fruition, Ventana could have been a very different kind of community.
The nonprofit had looked at building a six- or seven-story community on part of a 42-acre plot of land not far from where Ventana sits today. But, the owner of that site got cold feet, recalled David Dillard, principal with D2 Architecture.
“They didn’t want to take the time that the not-for-profit model takes. They wanted something to come out of the ground quicker,” Dillard told SHN. “Today, that property remains undeveloped.”
So, the project team switched gears, and eventually landed on another site that was much smaller at only about three acres and butting up against a major traffic artery. But the site was promising in that it is located in an active part of Dallas, with well-established churches, restaurants and shopping centers all in close proximity.
Faced with a much smaller site than anticipated, D2 made the decision to “go vertical” in its design, Dillard explained. The project’s stakeholders then held an internal competition meant to come up with a workable replacement plan. They drew inspiration from another highrise CCRC D2 had worked on in Texas, The Stayton at Museum Way in Fort Worth.
The design that emerged from that process consisted of two towers which are connected to one another on the first five stories. The first floor of the north tower is dedicated to rehabilitation, with the second and third floors of the north tower dedicated to skilled nursing. The south tower has two floors of assisted living, and memory Care is located on the fifth floor. Interior design work came from Nashville-based firm Interior Design Associates.
The design also includes a three-story “skywell” to bring natural light to many of the healthcare and amenity spaces on the lower levels of the connector building.
Kim Sargent and Tyler Sargent of DBA Sargent Photography
Kim Sargent and Tyler Sargent of DBA Sargent Photography
Kim Sargent and Tyler Sargent of DBA Sargent Photography
Early plans called for full integration with The Green House Project, and the design process included research from both Green House and Dr. Maggie Calkins and her Innovative Designs in Environments for an Aging Society (IDEAS) Institute. While the full integration was abandoned early on due to several design constraints, the basic architectural idea of neighborhoods with no more than 12 residents who share their own dining areas survived into the final concept, Dillard said.
The construction
The Whiting-Turner Contracting Company broke ground on the project in the summer of 2017. While the work was challenging and fitting the design into the awkward site was complicated, the contractor persevered in the end, and construction was on-time at 24 months and on-budget at roughly $140 million when it wrapped up two years later.
“It just came together as we sketched it out. The contractor had a heck of a time,” Dillard said. “We had to kind of build the treehouse while we were in the tree.”
Complicating matters was a request for more parking from a coalition representing more than a dozen homeowners’ associations. Buckner mitigated those challenges by building more parking than the community would have residents — 54 spaces of surface parking, and a two-story underground parking garage with an additional 380 spaces.
“We built in more parking than was called for by city code,” Wilson said. “And actually, I think it’s worked out well. [Residents] want to bring two or three cars.”
“We had to kind of build the treehouse while we were in the tree.”
David Dillard, principal with D2 Architecture
Fast forward to June of last year, construction was nearly complete and everything seemed to be falling into place. Then, less than two months before Ventana was due to welcome its first residents, Wilson received some tragic news. Rick Pruett, the community’s executive director, had died of a heart attack.
“We were shocked,” Wilson recalled. “We were getting ready to open in August, so we had to grieve and figure out what we were doing at the same time.”
Wilson appointed Buckner Retirement Services Vice President Brian Robbins to serve as Ventana’s interim executive director and set out to find an executive director who could start immediately. He recalled logging on to Facebook — something he doesn’t do often — and seeing a message from Chuck Childress, an old colleague who originally began his career at a Buckner community in Houston in 1998.
“He said he was thinking of getting back in [to senior living],” Wilson said. “It wasn’t a week later that we had him interviewing with Brian Robbins.”
Buckner hired him in early July, and Childress picked up where Pruett had left off.
“He and Rick are different styles of leaders,” Wilson said. “But, if we had brought in a leader just like Rick, it would have been hard for the team.”
Buckner honored Pruett’s legacy by naming Ventana’s grand hall in his honor. The community also memorializes the former executive director with a plaque.
“Rick had a lot of different sayings, like ‘It’s a great day at Ventana.’” Wilson remembered. “I still hear that out there [in our community]. There’s a lot of things that have carried on even after he’s passed that people do to remember him.”
The completion
Today, Ventana by Buckner is on its way to stabilization. The community’s independent living wing has filled up faster than anticipated, and as of January, 114 of the units were occupied, Wilson said. On the health care side, a delay in getting licensing pushed move-in dates back by five months, and residents only started moving into the assisted living and skilled nursing settings weeks ago.
But the community’s innovative partnerships —- such as with esteemed wellness organization Cooper Aerobics and local celebrity chef and restaurateur Stephan Pyles — have helped drive up significant demand since the community opened.
“I think residents are drawn to a combination of the building, the location and the partnerships that we have there,” Wilson said.
SHN’s Design Award judges were also drawn to the project for some of the same reasons.
“This is an extraordinary design from the incredible exterior to all the details in the interior,” remarked Luann Thoma-Holec, founder and principal at Thoma-Holec Design and a longtime Design Awards judge. “Very detailed and well done.”
It was the three-story skywell that made Ventana by Buckner a winning project for another judge, John Cronin, who is a principal at AG Architecture.
“Nice urban solution. I like the way the atrium brings daylight to the lower levels,” Cronin said of the community. “It is an outstanding project, and will win more awards this year.”
Companies featured in this article:
Buckner Retirement Services, D2 Architecture, Interior Design Associates, Whiting-Turner Contracting Company





