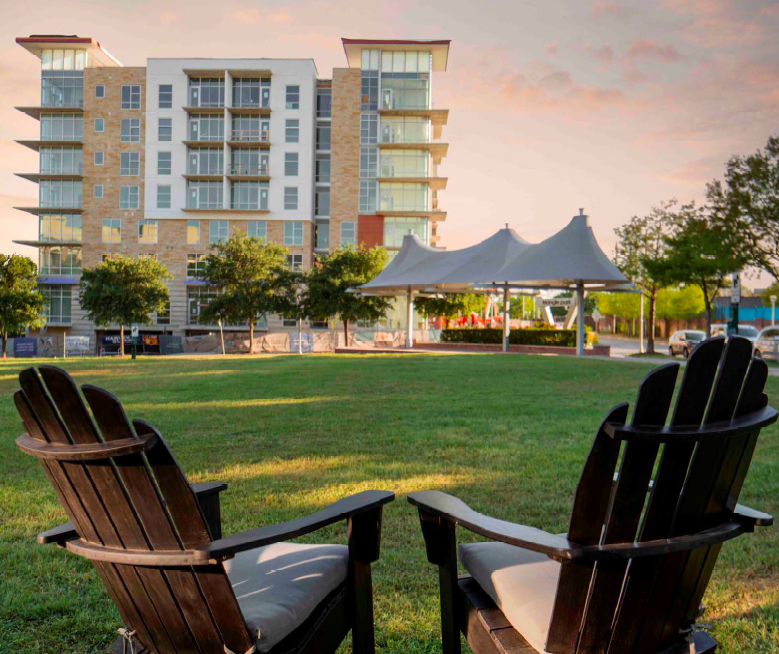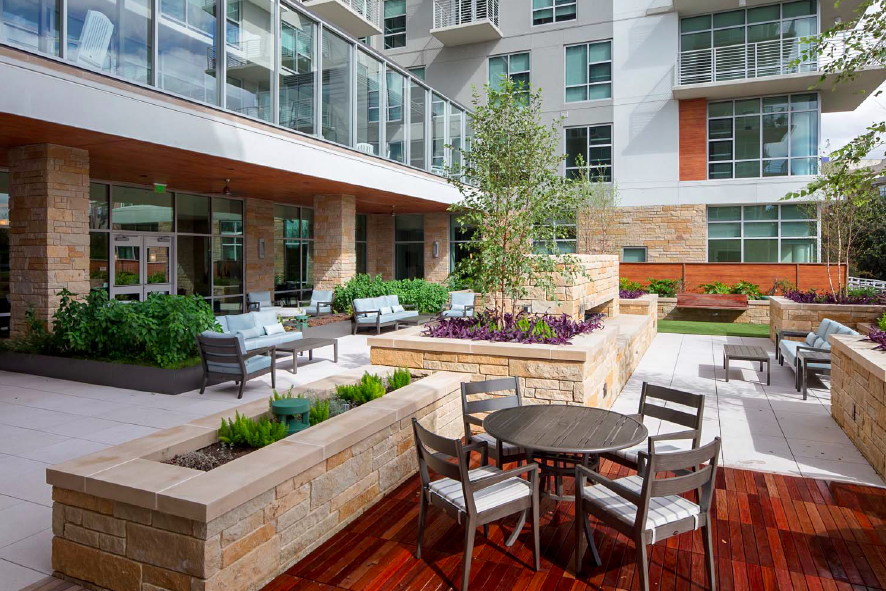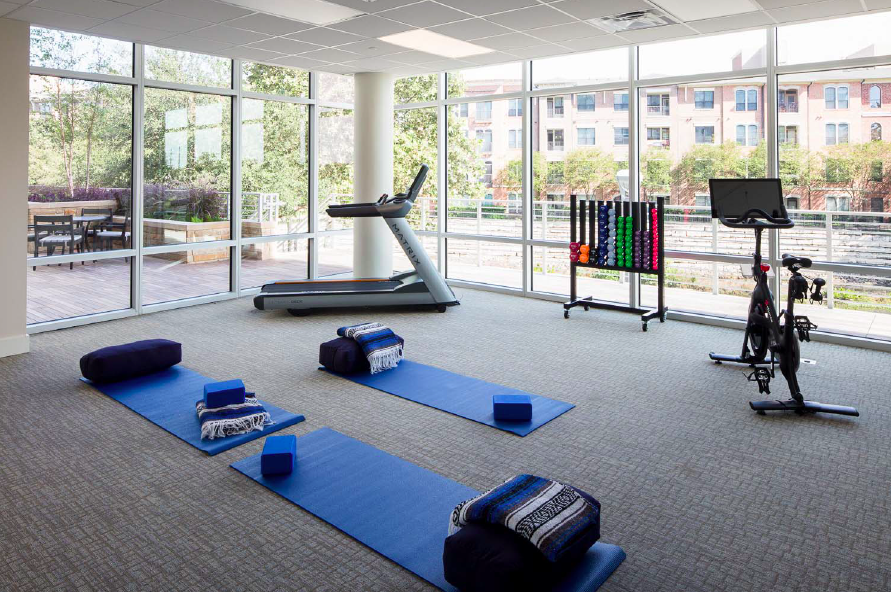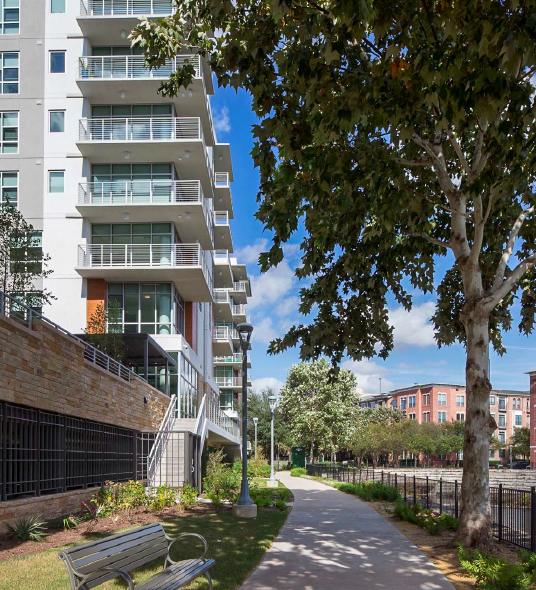With large glass windows, abundant balconies and a modern design, The Village at The Triangle might not look like senior housing to the casual eye.
But those who step inside the building will find a 206-unit rental continuing care retirement community (CCRC) equipped with many of the same amenities you’d find at a resort hotel, including a heated saltwater pool, outdoor dining terraces and a top-level lounge with views of the nearby city skyline.
The Village at The Triangle is nestled within The Triangle, a sprawling mixed-use development in central Austin, Texas, with restaurants, a rehabilitation hospital, ample green space and hundreds of apartment homes. The CCRC is meant to attract an aging demographic that’s all too common in Austin: older adults who value walkability and want to keep their active lifestyle even after moving into senior housing, according to Steven Freche, managing partner at W2 Real Estate Partners.
“It’s unique to place seniors in this environment that’s so close to all the hospitals, shops and parks,” Freche told Senior Housing News. “And it was very appealing to the people in the very dense neighborhoods that surround it.”
Austin-based W2 developed the project along with the Bridgewood Property Company, a senior living developer and manager headquartered in Houston. While the CCRC only opened its doors to residents last August, it’s already paying off with a faster-than-expected lease-up process and a win in the CCRC category for the 2018 Senior Housing News Architecture & Design Awards.
Rachael Paul Photography Rachael Paul Photography
Rachael Paul Photography Rachael Paul Photography
Rachael Paul Photography Rachael Paul Photography
Rachael Paul Photography Rachael Paul Photography
Rachael Paul Photography Rachael Paul Photography
Rachael Paul Photography Rachael Paul Photography
The concept
W2 is the successor to the commercial and multifamily development operations of Simmons Vedder Partners, which built the larger Triangle project in the mid-2000s. Plans for The Village at The Triangle first began to come together about five or six years ago, as W2 was looking for a new addition to the development, Freche recalled.
While W2 studied a range of options, the idea to develop a senior housing community was especially appealing given that the area was quickly filling up with other market-rate apartments and condos.
“It seemed like we could build that and compete with everybody else, or we could build something far more unique,” Freche added. “And cap rates were going in the right direction on senior living, so it seemed like it was also a good business decision from a developer standpoint.”
Local market conditions also made the project a good idea, he explained.
“In this part of Austin in general, it’s a very strong market for seniors, and [back then] there hadn’t been a lot of product developed,” Freche said. “Occupancy rates were in the upper 90s, and particularly in Central Austin … you couldn’t find sites available for senior living.”
Housing older adults inside of walkable “town center” type developments is not a new trend in senior living. However, it’s one that likely has staying power as baby boomers near retirement age en masse.
“It’s our business model for this project and our projects going forward to locate these type of senior living communities in walkable environments,” Freche said.
But there was a slight snag in the process from the get-go. The plot of land where the community would be built came with state zoning entitlements, which greatly complicated the development process. So, the project’s partners decided to switch gears.
“It was long and complicated, and [we decided] to go to the city [for zoning] and forego our state-granted rights,” Freche said. “All the approvals came, they just took a long time, about two years.”
The narrow plot of land also posed a challenge for the project. So, the CCRC’s architectural firm, House+Partners, settled on a seven-story design over a two-level subterranean garage.

The exterior design plan for The Village at The Triangle called for limestone, stucco, a kind of hardwood called ipe and large expanses of glass to let in daylight. The idea was to use building materials from the central Texas hill country while giving the design a kind of breezy feeling, according to Glenn House, managing partner at House+Partners.
“Light and airy is what we wanted, and I think the building pretty much reflects that,” House told SHN. “It’s a rich mix of materials and colors that gives it a very interesting flavor.”
Inside the building, interior design firm dg+a Interiors looked to lend to the project a spa-like quality with walls of glass windows and high ceilings. Most residences feature five-panel shaker doors, wood flooring and designer kitchens with shaker cabinets, granite countertops and stainless-steel appliances. In addition to the natural daylight that streams into the community’s common spaces, nearly all of the project’s lighting is LED.
Independent living residents and have their own entrance lobby and living space, with an adjacent garden terrace, wall bedecked in natural stone, wood flooring, a chandelier and art. The community’s assisted living and memory care units are on separate floors and have their own entrance lobby, elevators and other amenity areas.
The E-shaped building also includes access to nearby green space, outdoor dining terraces, numerous balconies — including a special balcony area for memory care residents — and a sky lounge with views of downtown Austin and the nearby University of Texas.
The construction
Work began on the $75 million project in 2016 and took about two years to complete. The project was funded mostly through a conventional construction loan, with some private equity and sponsor equity to fill the gaps.
Construction was mostly on-time and on-budget — no small feat given the fact that a hurricane named Harvey blew through Southeast Texas in the middle of that timeline.
“We had a little storm called Harvey roll through,” Freche said. “A lot of our trades came out of Houston, so glass was hard to come by and drywall got a little difficult.”
Freche credits general contractor Harvey Cleary Builders with keeping the project on track, adding that the firm did an “outstanding job” given the circumstances.
The completion
Construction for The Village at The Triangle wrapped up in August, 2018, with Houston-based Retirement Center Management (RCM) slated to manage it. As of March, the project is about 60% occupied, which is ahead of schedule six months after opening.
“The rate of lease-up has been faster than expected, and we’ve been able to escalate rates at a very good pace compared to what people would pay in a buy-in model,” Freche said. “Going in this direction has been a terrific win for us and for the consumer.”
SHN Design Award judges praised the project for its use of natural light and its creative use of space.
“Great views, great use of site and maximizing both actual open space and perceived open space,” said Jeff Anderzhon, senior planner and design architect with Eppstein Uhen, and a judge for the awards. “The focus of Triangle Park really brings an element of space to the site plan. I really liked the ‘hardscaping’ of the grade level decks to actually create additional ‘rooms’ and the ‘layering’ of upper level decks to break up the large facade.”
While W2 has certainly realized a return on its investment, the project came with another added bonus: seeing residents out and about instead of sticking to their rooms.
“A lot of times they’re with their kids or grandkids and it’s a really good feeling,” Freche said. “We take pride in watching the residents use the space the way we hoped they would.”










