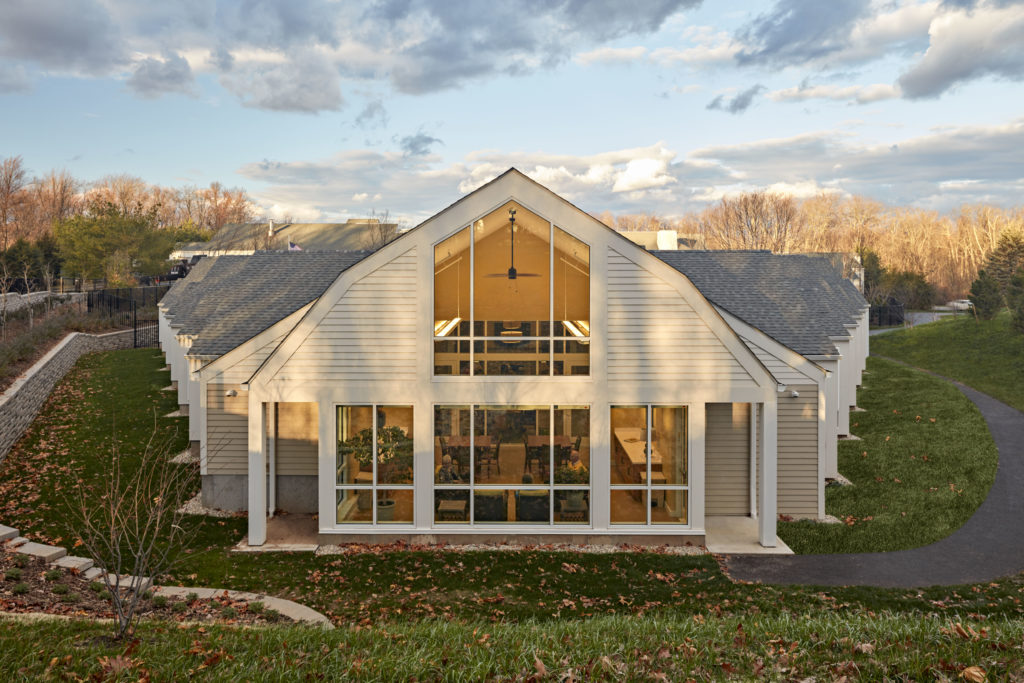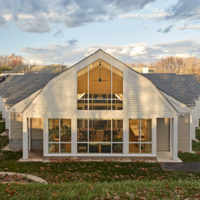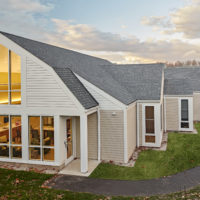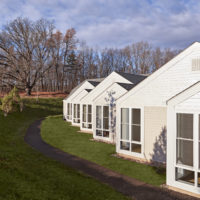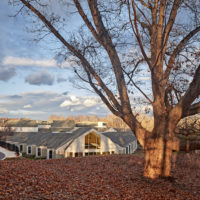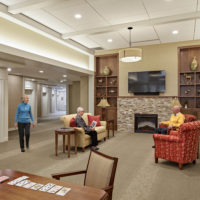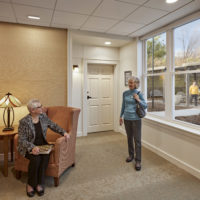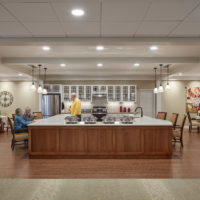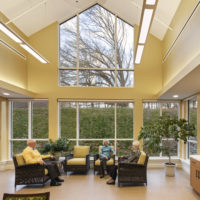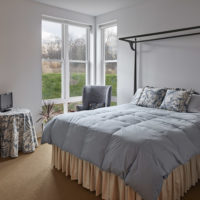Memory care communities run the risk of feeling very institutionalized and similar to a lockdown facility, but now more than ever, developers and architects involved in memory care projects are adapting the small-house concept to communities to help residents thrive.
The Dogwood Memory Care Neighborhood in Bloomfield, Connecticut, did just that, in addition to designing the community around nature to help combat common stresses and anxieties that bombard people with memory impairments.
The 12-unit, 8,918-square-foot memory care community was designed with the realization that there is a growing number of people in the community developing dementia and other memory impairments, but who are still capable of thriving if they’re living in a supportive environment, Carol Anne McCormick, vice president of marketing at Duncaster Retirement Community, told Senior Housing News.
Duncaster is the name of the boutique continuing care retirement community (CCRC) that includes Dogwood. In addition to memory care, the community, which was founded in 1984, offers independent living, assisted living, nursing care and rehabilitation care.
The Dogwood Memory Care Neighborhood, which cost $4.72 million to build and is currently at full capacity, was constructed in addition to Duncaster’s existing assisted living/memory care neighborhood. Between the two neighborhoods, there are 24 resident suites.
Dogwood’s main living area is surrounded by floor-to-ceiling windows, allowing for abundant natural light and an up-close view of a huge oak tree, known as the Charter Oak.
“We wanted enough space for residents that made sense and also wanted to bring the feeling of nature inside the community,” McCormick said. “We wanted lots of natural light and as many views as possible of the large oak tree in the woods.”
Each resident suite also has floor-to-ceiling windows in one of its exterior corners, to bring in as much natural light as possible—another unique design element related to the floorplan.
The Concept
Duncaster already had the piece of land they thought would be perfect for the community. The land was surrounded by a wooded area to the south, landscaped courtyards to the north, and other natural features to the east and west.
When choosing an architect to work with on the project, Duncaster had someone in mind who they believed would do a great job turning their ideas into reality, McCormick said.
Hartford, Connecticut-based Amenta Emma Architects had worked with Duncaster on past projects, so they were the company’s architect of choice to design Dogwood.
“We wanted to create a warm, home-like environment based on the small-house concept,” principal architect Myles Brown told SHN. “We wanted it to feel as much like home as possible, yet encourage socialization among residents, and also have a strong connection to nature.”
Natural light and feeling connected to the outdoors can help some people with memory impairments with sundowning—becoming agitated at dusk—as well as help maintain their circadian rhythm, Brown added.
The actual shape of the structure was something meticulously planned out as well.
Dogwood has a unique floorpan with “stepping rooms,” which allows each resident suite to have a corner of the room dedicated to windows looking out into the surrounding woods.
To give the stepping rooms an even more unique look, Amenta Emma designed each suite to have its own roof instead of having one large roof over the entire structure.
The Construction
Before construction could even begin, the architects and the construction company, Olsen Construction, faced a big challenge when it came to the land, Brown explained.
“The land was like a bowl, and at the bottom of the bowl we were trying to place the community,” he said.
The construction crew had to cut away earth on either side of the “bowl” to fit the structure on the piece of land, Brown said.
The thought that went into the structure of the building is what made it stand out to the design award judges.
“The plan layout was most impressive to me,” said Daniel Cinelli, architect at Perkins Eastman and SHN Awards judge. “The structure is so symmetrical and the interior is so easy from a wayfinding standpoint, which is really important for a memory care neighborhood. If you were to come out of any of the rooms you would see something going on, whether it’s in the main living room or kitchen.”
Designing memory care communities requires a different approach than a typical senior living community, Jefferey Anderzhon, design architect at Epstein Uhen Architects and also a judge for the SHN Awards, explained.
“Memory care architecture requires a little bit of a different approach because you have to take into account the cognitive abilities of the people who will be living there,” Anderzhon explained. “Whatever design elements are provided in memory care communities, they need to help residents with those cognitive difficulties in addition to pleasing the eye.”
The Completion
Dogwood was completed in December 2015 and in keeping with the small-house concept, the interior was organized around a central space that contains a country kitchen, dining room, and the living room.
“The layout was a unique and clever approach to a small house,” Anderzhon said. “It is a manageable size for individuals with dementia who live there.”
The community’s small details matter just as much as the large ones, he added.
Those details include beadboard ceiling, column and beam dividers to help define the spaces, as well as the use of a single colored carpet throughout the community, non-institutional furniture and warm colors.
“The interior finishes that we included in the space relate back to nature,” Brown told SHN. “We used warm natural palettes of materials, organic patterns, earthy greens and tans, and we stuck to more organic shapes in the light fixtures.”
Simplicity was key in the design to minimize confusion.
“It isn’t overly ornate,” Cinelli said. “It is almost Quakerish—but it has very clean lines, and I think that paring down of decor may help decrease anxiety.”
The kitchen specifically is oversized to be able to accommodate residents who may want to stand at the stove or counter to help prepare meals.
“We included an induction cooktop that looks just like the regular countertop, but if someone is using it and takes the pot off the burner and forgets to turn it off, it automatically turns off,” Brown said. “The added safety features are vital for designing for older people with memory impairments.”
Handles were also built into the countertops in the kitchen as an added layer of safety.
“We wanted residents to be comfortable coming into the kitchen and cooking,” he added.
When it comes to the shared living spaces, the gathering room with the large windows and view of the Charter Oak was originally thought of to be conceptualized as a hang-out area, but quickly turned into something else as residents moved in.
“They actually use the room we thought would be just a general gathering room for art classes instead of hanging out,” explained Brown. “It’s actually a great room for art classes because residents can paint the tree throughout the seasons and have really great natural light. It’s been a great activity for the residents to participate in.”
Written by Alana Stramowski
Companies featured in this article:
Dogwood Memory Care Neighborhood, Duncaster Retirement Community, Epstein Uhen Architects, Olsen Construction, Perkins Eastman Architects

