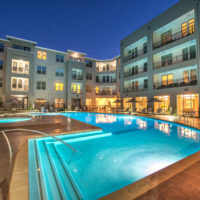Overture Plano isn’t your grandma’s senior housing community.
“Hip,” “young” and “actually really livable” are all apt ways to describe the 2016 Senior Housing News Design Award winner for Best Independent Living, according to people close to the project. The 169-unit community in Plano, Texas, was designed to attract active adults 55 years old and older—and it shows.
“It looks distinctively not like a senior project,” Elisabeth Borden, principal at The Highland Group and a 2016 Senior Housing News Design Awards judge, tells SHN. David Dillard, principal at Dallas-based D2 Architecture and another 2016 SHN Design Awards judge, concurs.
“This seems like a place for seniors who are fit enough to wear a $100 T-shirt,” he tells SHN.
Overture Plano gives off an urban vibe, although Plano is about a 30 minute drive from Dallas, making it more of a suburban community. The project’s wise use of ample communal space, high-quality unit design, and various hotel-like features helped set it apart.
Plus, the project’s overall willingness to stray from what’s traditional reflects what many younger seniors are looking for.
“Just because you get older doesn’t mean you want staid, tried and true,” Dean Maddalena, president of the project’s interior design firm, studioSIX5, tells SHN. “A lot of people want new and young.”
The Concept
Overture Plano was envisioned as being highly integrated into the community at large, according to the project’s owner/operator, Charleston, South Carolina-based Greystar. The community’s interior design firm took that to heart.
“It wasn’t your typical 50-year-ago approach, where you’d build a community, wall it in,” Claire Richards, a project manager at studioSIX5, tells SHN. “This was all about integrating into the community and having movie theaters and restaurants around.”
Greystar also aimed for Overture Plano to convey an “active adult lifestyle” feel, Maddalena explains. Among the community’s 16,000 square feet of communal space, there’s a fitness room, a game room equipped with billiards tables, a library, and a business entertainment room designed for private meetings or dining events.
The community also has a hot tub and a large outdoor swimming pool in a central courtyard, which many residents can view from the balconies attached to their private units. The pool’s high visibility alone led to Dillard’s assertion that Overture Plano residents are bound to become fitness-oriented, if they aren’t already.
Even though Overture Plano is more “hospitality community” than “health care community,” it was envisioned and designed as a place where younger seniors could move in and stay through old age.
“Overture Plano’s furnishings meet all of the senior ergonomics, but they look like anything you’d find at a W Hotel,” Maddalena explains.
Evidently, the design strategy has proven successful, as incoming residents warmed up to the community almost immediately.
“Residents have told me how excited they are, how they feel so young and hip living here,” Richards says.
The Construction
Overture Plano took about 18 months to build and officially opened in August 2016. Dallas-based firm Hensley Lamkin Rachel, Inc. served as the project architect and Greystar Development and Construction Services worked as the contractor.
On the whole, the community is extremely well thought-out, Design Award judges agree. Plano is a suburban area, but the community has a “very urban contemporary look” and feel, Borden says. That may have something to do with the community’s physical layout.
“It’s just a really smart, efficient use of space,” Dillard explains. “It’s not an old, sprawling, spread out, sloppy use of land.”
Additionally, though Overture Plano caters to active seniors, the maximum walking distance between any residential unit and an elevator never exceeds 150 feet. Residents can also reach at least one amenity area within 200 feet of their front door.
“They were admirably mathematical [about] the footsteps their residents would suffer,” Dillard notes. “Architecture is art and science, and they didn’t ignore the science.”
During construction, interior designers incorporated as much indirect lighting as possible, as well as a lot of natural daylight, Maddalena said. The community’s cove lighting and general color palate wowed Design Award judges.
“The light fixtures and the colors—taupes, light green, oranges—I was really happy with just the ambiance with the interior package,” Dillard says. “A+ level of interior selections.”
That’s not to say the community’s exterior fell short of expectations. Borden finds Overture Plano’s main entry “really attractive” and, because it lacks a porte-cochere, reminiscent of more urban, multifamily buildings.
The Completion
Overture Plano officially opened to residents in August 2016. In total, the community has 162,891 net rentable square feet divided up into 169 different apartments.
Judges found these actual apartments impressive, to say the least. Importantly, they’re seen as “very livable”—or very realistic for residents 55 years old and older.
“There’s a lot of cabinets and drawers, a big linen closet and a walk-in closet,” Borden says. “A lot of developers skimp on the unit, so they don’t really have storage and all of the cabinets and the space. But the older you get, the more stuff you have.”
The in-unit bathrooms, specifically, received gushing praise. The large master bathrooms in particular have two sinks, ample counter space, several cabinets and drawers and a “luxurious” shower, Borden says.
“They’re some of the best bathrooms I’ve ever seen,” she adds. “You don’t usually go ‘wow’ at the bathroom.”
Other senior housing developers can learn plenty from Overture Plano, including the fact that it’s all right to borrow ideas from other real estate sectors.
“Other independent living developers and owners ought to look toward multifamily architecture, particularly interiors, and start importing those younger, fresher ideas into their own communities,” Dillard concludes.
Written by Mary Kate Nelson










