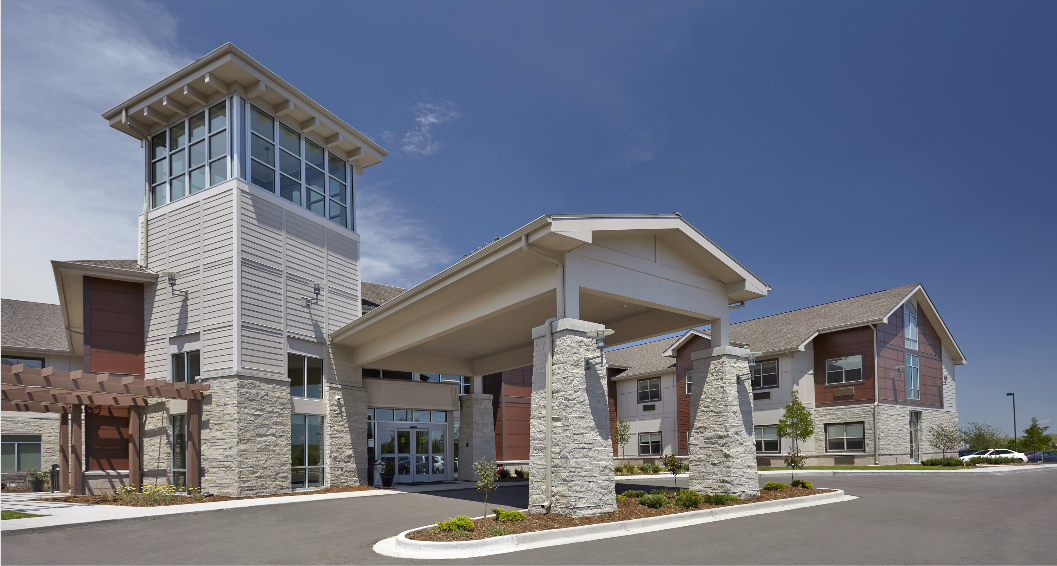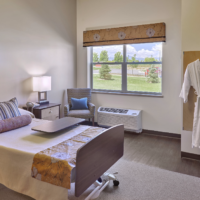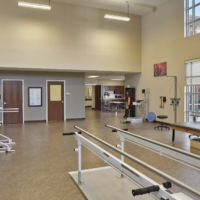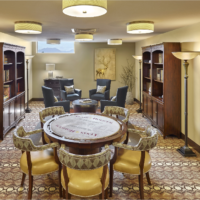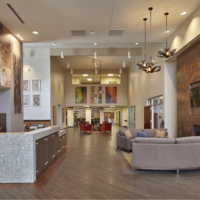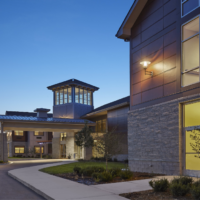Nestled near the foothills of Rocky Mountain National Park in Colorado is a rehabilitation and therapy center that is making waves as the new standard in the sub-acute marketplace. Through a round of firsts, a familiar developer well known for its hospitality-focused facilities completed PowerBack Rehabilitation, Lafayette—a rapid recovery center that feels more like a hotel than an institutional care facility.
The 99-bed skilled nursing transitional care center is a concept from a company that’s already made a name for itself as an forward-looking developer, Indiana-based Mainstreet. The project is the first foray in Colorado for Mainstreet, and is one of the company’s namesake Next Generation properties. It’s also the first time Mainstreet has partnered with operator Genesis HealthCare [NYSE: GEN], the company behind PowerBack facilities, which currently are located in the Northeast, Texas and Colorado.
Offering specialized rehabilitation services in a unique setting with high-end amenities, in close proximity to a hospital, the final product is one that reflects the changing tastes of health care consumers. PowerBack Rehabilitation is not only a new endeavor for Mainstreet, but the development also marks an important segue into specialized care for the company.
The Concept
Mainstreet has built its reputation by changing the care model to serve patients in a sub-acute setting, after a patient is discharged from a hospital or other acute care setting. The name of the game at the PowerBack Rehabilitation is a short-stay focus that transitions patients from rehabilitation and therapy to their own home where they can continue to recover.
The property boasts 99 beds over 69,685 square feet, and was designed to reflect it surroundings, from the materials used to the size of rooms and colors. The facility is likened to a boutique hotel with services that are built around the needs and desires of guests.
PowerBack is the culmination of Mainstreet’s efforts to complete a project with Genesis over the last few years. The facility is only the second Colorado project for Genesis.
“The vision for this project was to work in conjunction with Exempla, which has their hospital located virtually across the street from this location,” says Dennis Dechow, vice president of construction & asset management at Mainstreet. “We found Lafayette to be one of those compelling communities where we envisioned partnering with a hospital system to bring our transitional care focus to the community. And what better way to do so than to be right across the street on the same campus?”
While this is Mainstreet’s first Colorado project, the company is currently considering additional projects within the state and beyond.
“This is one of our first projects in Colorado, and so for us, we wanted to be able to expand our presence outside of the Midwest,” says Dechow. “That was certainly one of our goals—to be able to develop successfully outside of our Midwest base.”
Breaking into new territory is not new for the company, however, which has long set its sights on innovative products to reshape senior living and health care products.
“Mainstreet is one of those companies that has come out of nowhere, and they’ve done a good job of understanding that if you do have a short-term rehab program, it has to be at the highest standard of hospitality,” says Daniel Cinelli, principal and executive director at Perkins Eastman, an international planning firm, and one of the judges for the Senior Housing News Design Awards.
Creating new partnerships was a big win for Mainstreet, as the company saw a need for this type of facility across the market. The “sub-acute” end product, as Dechow calls it, will continue to be a growing need in the continuum of care, he says.
“In the health care market today, the acute care providers are looking for sub-acute options for their guests and patients when they leave their acute care setting,” says Dechow. “They are looking for a results-oriented option to take and refer their client base for that continued care.”
The Construction
Building an innovative specialized care center so near to mountain terrain is no easy feat. One of the biggest challenges the project presented was in the building stage, right down to the dirt. Before construction could even begin, the site needed soil remediation.
“The site was improperly filled in the past,” says Dechow. “We had to come in and undercut the building pad by eight feet and turn the dirt over, recompact it and build it back up before we could ever start construction. We knew about it ahead of time, but it was certainly a challenge.”
The soil mitigation process took about two months, beginning in December 2013. While starting a development project in the winter is a gamble for any developer, the project turned out well, with completion of the entire facility in just over 14 months. Compared to Mainstreet’s other developments, this timeline was slightly longer due to the issues with the soil at the location.
The budget for the project was $16.6 million, provided in part with a construction loan from PNC Bank. In another first, this was the first construction loan provided for Mainstreet by PNC Bank.
In addition to soil issues, Mainstreet also had to adjust to develop in a new state with different regulations. Part of the process involved educating local municipalities that securing a skilled nursing license did not mean the company was going to develop a nursing home, says Dechow. Introducing a new product proved to be an obstacle that Mainstreet had to overcome prior to development. However, Dechow also noted this is a fairly common experience when working in an area new to a business.
The placement of the building was also very important to allow sunlight and enable guests to experience the vistas of the surroundings. Mainstreet worked with a group to place the building correctly on the site and ensure it was in concert with common roads.
“We didn’t have free reign to put this in any orientation,” says Dechow.
Once the details were in place and the soil was ready, Mainstreet worked to make the building fit in with its surroundings by focusing on even the smallest details, such as matching the color palette to the tones in the surrounding landscape and utilizing natural elements in the design. The exterior of the building is stone with muted tones and browns that mimic the Rocky Mountain foothills.
The Completion
The final look of the facility, which opened in May 2015, is one that is markedly different from what most people might think of when it comes to rehabilitation.
“I don’t feel like I’m in an institution,” says Cinelli. “They are good at making the vernacular blend in with the geography through the use of stone. If you were to show the entry photograph to someone and say here’s a hotel we will be staying at next week, you would say that’s a nice place. But it’s actually a short-term rehab facility.”
The building holds a two-story rehabilitation gym located off the front lobby, which allows guests to feel the synergy created by the unique placement of the property. The front lobby attempts to capture the natural elements of the surrounding area, with high ceilings and lots of seating to welcome guests and their families.
There are a variety of dining options for guests to choose from, with restaurant-style dining, a pub, a cafe and an on-site chef. The restaurant-style dining room also features a herringbone floor, creating a feeling of a contemporary lodge. In contrast, the pub is highlighted with sleek lines and modern accents.
These higher-end amenities and multiple options that are more reflective of the hospitality and hotel business are becoming more sought after by baby boomers and others utilizing specialized health facilities.
“When you look at the wine bar or the dining room, they did a great job matching the interior expectation with the outside,” says Cinelli. “It matches the expectations of that new consumer.”
There is also a parlor available where guests and their families can visit, relax and enjoy each other’s company. The room features circular tables and rustic-styled ornaments. Guests also can spend time in the theatre or the game room with poker games and movie night.
“It’s a real change,” says Cinelli. “ It’s a major change of expectations for not only the consumer that is going there, but also the adult children who go see their mom and dad in this type of environment. I also think more baby boomers will have a higher need for this type of facility and care.”
The most important aspect of the facility is its rehabilitation gym that promotes healing and wellness and is situated off the front lobby. The facility also holds an outdoor rehabilitation courtyard for recovery.
Upon completion of the facility, it was purchased by Welltower Inc. (NYSE: HCN), one of the “Big Three” health care real estate investment trusts (REITs), allowing Mainstreet to recapture its investment.
As the winner of SHN’s Design Awards within the skilled nursing and post-acute category, Cinelli says the PowerBack Rehabilitation is helping set a new standard in the industry.
“I think this is where the industry needs to be at every level of the continuum,” says Cinelli. “I think every one of the winners is pushing the envelope of where the industry needs to be, and anyone that doesn’t have a product that mirrors the new standard will have a problem.”
Written by Amy Baxter


