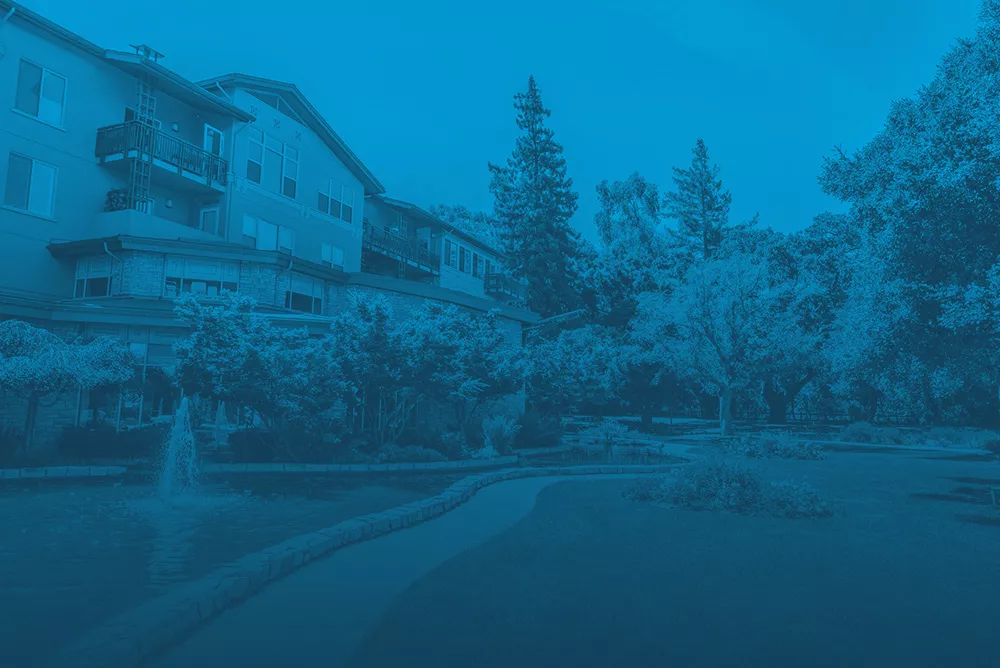It wasn’t always personal training and state of the art dining for residents of True North at North Hill.
As the community neared its 30th anniversary, the owners of the non-profit continuing care retirement community decided it could use a facelift—and then some.
Three years later and one complete phase into its renovation, the community has gained accolades as the best in senior housing repositionings as awarded by the Senior Housing News Design & Architecture Awards 2013. It shows.
The Concept
Instead of simply shopping the project among bidding architecture firms, North Hill pitched the project to roughly two dozen firms for initial proposals.
It then narrowed down the search to six firms and paid each to make a proposal for the project’s design, ultimately deciding upon Portsmouth, New Hampshire-based JSA Inc. in August 2010.
“It was a very interesting start to the project,” says founding principal Jim Warner. “Out of the experience, what they got was a look at what it would be like to be working with this group.”
The approach paid off, says Elisabeth Borden principal of the Highland Group, and one of the judges on the 2013 awards panel.
[easyrotator]erf_7_1353431427/erc_75_1391806375[/easyrotator]
“The rebranding to True North has been so successful because of that vision and its commitment to fully involving residents, staff, and management in planning and in design charrettes,” she said. “Then, they’ve proved that it was worth the effort it took to sponsor a design competition to find the architecture and design firm that was the best possible match for their vision and process. The results of this careful planning and commitment show throughout.”
In approaching its fourth decade, the community had lost market share and was “looking tired,” Warner says.
“There were some fairly significant gaps in planning and programming of the spaces to make it timely or consistent with the programming of the time,” he says.
The team was tasked with renovation of independent living units and the community’s shared living spaces as well as adding to those common areas, which meant more square footage, and the ultimate goal in mind to bring the community up to speed with its competition for independent living, enhanced independent living, skilled nursing and memory care.
The Construction
The project was financed early on with phase one comprising $21.5 million of $100 million in total through exempt bonds. But it was entitlements, not financing that slowed the project initially.
The project team spent more than six months working with the elected officials of Needham, Massachusetts, where the community is based.
The permitting for the property was initially granted 30 years prior, through a town meeting vote and special use permit. The project team had to go back to the town once again for re-approval. Additionally, Massachusetts Department of Public Health had to approve the skilled nursing component of the community, which amounted to a comprehensive but lengthy process.
A year later, the final approval was granted with a special permit scheduled.
As a competing community down the road was increasingly taking market share from North Hill, the project team set out to ensure the community was state of the art and cutting edge.
And it all had to be completed while current residents lived in the community.
“We’ve all experienced the challenges of working with the constraints of existing buildings,” Borden says. “It’s so impressive that True North has been able to accomplish such dramatic and extensive change while remaining fully occupied.
The team was able to shift residents according to the availability of new units; finding many were happy to move into the newly upgraded spaces.
“Units were made available by doing several things,” Warner says. “We were able to swap newly redesigned units with current residents. Some were in critical locations that were going to be converted into common areas. In other cases people moved on and then the units became available and could go under construction.”
The Completion
In 2013, Phase I of the project was completed. The new iteration of True North at North Hill features a multi-story entrance that leads to an open floor plan of amenities: a 5,000-square-foot workout facility equipped with personal trainers, aerobics classes, locker room and a juice bar.
Further into the community, residents can access a pool, spa, hair salon, massage rooms, an auditorium, bar, great room and additional common space.
“You walk into this space and it’s ‘Wow.’ It all lays out in front of you,” Warner says. “You get a view of all the activities that make this community the most vibrant in the area.”
The new dining options caught the attention of design awards judges, as one standout among the amenities.
“The new dining venues seem to have incorporated all the newest and best practice elements,” Borden says. “In addition to opening up views to the Boston skyline, the bar and informal dining, the bistro/bakery, and outdoor dining replicate the kinds of variety and high-quality choices that residents would have found in their neighborhoods before they moved in.”
The project is still under way, but True North at North Hill has seen return on its investment after Phase I, both in terms of higher occupancy and lower average age.
Occupancy has gone from 78% to 90%-plus. The average age is much lower.
“The amenities that were created not only capitalize on purposeful living, but also took it a step further,” Warner says. “You would walk into any modern health club and this would compete with any of them. It’s all geared toward a mid-70s younger population. They’re achieving it.”


